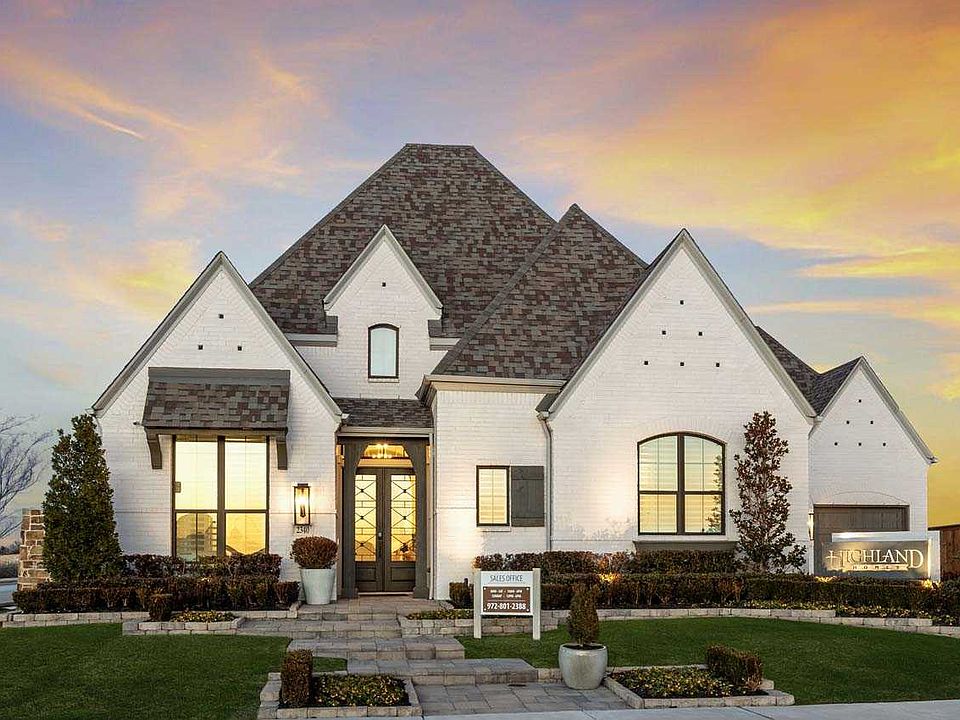MLS# 20914143 - Built by Highland Homes - September completion! ~ Stunning Executive Home with Premium Upgrades – Prime Corner Lot Across from Amenity Center & Pool This exceptional 2-story home offers 5 spacious bedrooms, 5 full baths, and 2 powder baths, perfectly designed for luxury living and entertaining. Situated on a desirable corner lot directly across from the community amenity center and pool, this residence features a split 3-car garage and an extended covered outdoor patio, ideal for gatherings or relaxing evenings. Step inside through elegant double glass entry doors to discover wood flooring throughout the main living areas, study, and primary suite. The grand winding staircase and two-story tile fireplace flanked by built-in shelving make a striking first impression. The dedicated study boasts custom built-in bookshelves, while the formal dining room and breakfast area each feature stylish hutches for added storage and charm. The gourmet
New construction
Special offer
$999,999
2412 Randas Way, Rockwall, TX 75087
5beds
4,346sqft
Single Family Residence
Built in 2025
9,583.2 Square Feet Lot
$986,000 Zestimate®
$230/sqft
$107/mo HOA
What's special
Two-story tile fireplaceWood flooringExtended covered outdoor patioFormal dining roomCustom built-in bookshelvesBuilt-in shelvingDedicated study
- 78 days
- on Zillow |
- 160 |
- 7 |
Zillow last checked: 7 hours ago
Listing updated: June 24, 2025 at 11:48am
Listed by:
Ben Caballero caballero@homesusa.com,
Highland Homes Realty 888-524-3182
Source: NTREIS,MLS#: 20914143
Travel times
Schedule tour
Select your preferred tour type — either in-person or real-time video tour — then discuss available options with the builder representative you're connected with.
Select a date
Facts & features
Interior
Bedrooms & bathrooms
- Bedrooms: 5
- Bathrooms: 7
- Full bathrooms: 5
- 1/2 bathrooms: 2
Primary bedroom
- Features: Double Vanity, En Suite Bathroom, Separate Shower, Walk-In Closet(s)
- Level: First
- Dimensions: 19 x 17
Bedroom
- Level: Second
- Dimensions: 13 x 10
Bedroom
- Level: Second
- Dimensions: 13 x 11
Bedroom
- Level: Second
- Dimensions: 13 x 11
Bedroom
- Level: First
- Dimensions: 12 x 11
Breakfast room nook
- Level: First
- Dimensions: 12 x 11
Dining room
- Level: First
- Dimensions: 16 x 11
Game room
- Level: Second
- Dimensions: 17 x 12
Kitchen
- Features: Eat-in Kitchen, Kitchen Island, Solid Surface Counters, Walk-In Pantry
- Level: First
- Dimensions: 17 x 12
Living room
- Level: First
- Dimensions: 16 x 16
Media room
- Level: Second
- Dimensions: 17 x 11
Office
- Level: First
- Dimensions: 13 x 11
Utility room
- Features: Built-in Features, Utility Sink
- Level: First
- Dimensions: 8 x 8
Heating
- Natural Gas, Zoned
Cooling
- Ceiling Fan(s), Electric, Zoned
Appliances
- Included: Dishwasher, Electric Oven, Gas Cooktop, Disposal, Microwave, Tankless Water Heater, Vented Exhaust Fan
- Laundry: Washer Hookup, Electric Dryer Hookup
Features
- Decorative/Designer Lighting Fixtures, Double Vanity, Eat-in Kitchen, Kitchen Island, Open Floorplan, Pantry, Smart Home, Vaulted Ceiling(s), Walk-In Closet(s)
- Flooring: Carpet, Tile, Wood
- Has basement: No
- Number of fireplaces: 1
- Fireplace features: Family Room, Gas, Other
Interior area
- Total interior livable area: 4,346 sqft
Video & virtual tour
Property
Parking
- Total spaces: 3
- Parking features: Door-Single, Garage, Garage Door Opener
- Attached garage spaces: 3
Features
- Levels: Two
- Stories: 2
- Patio & porch: Covered
- Exterior features: Lighting, Outdoor Living Area, Rain Gutters
- Pool features: None, Community
- Fencing: Metal,Wood
Lot
- Size: 9,583.2 Square Feet
- Features: Landscaped, Subdivision, Sprinkler System
Details
- Parcel number: 331570
- Special conditions: Builder Owned
Construction
Type & style
- Home type: SingleFamily
- Architectural style: Traditional,Detached
- Property subtype: Single Family Residence
Materials
- Brick, Fiber Cement, Wood Siding
- Foundation: Slab
- Roof: Composition
Condition
- New construction: Yes
- Year built: 2025
Details
- Builder name: Highland Homes
Utilities & green energy
- Sewer: Public Sewer
- Water: Public
- Utilities for property: Natural Gas Available, Sewer Available, Separate Meters, Underground Utilities, Water Available
Community & HOA
Community
- Features: Clubhouse, Other, Playground, Pool, Trails/Paths, Curbs, Sidewalks
- Security: Carbon Monoxide Detector(s), Smoke Detector(s)
- Subdivision: Saddle Star Estates
HOA
- Has HOA: Yes
- Services included: All Facilities, Association Management, Maintenance Grounds
- HOA fee: $1,283 annually
- HOA name: Neighborhood Management
- HOA phone: 972-359-1548
Location
- Region: Rockwall
Financial & listing details
- Price per square foot: $230/sqft
- Date on market: 4/24/2025
About the community
PoolPlaygroundClubhouse
Saddle Star is a new exclusive boutique neighborhood in Rockwall, named Money Magazine's 4th Best Place to Live in the US. Saddle Star features an exciting array of amenities, including a club house, resort-style pool, community gardens, playground, and nature trails. Outdoor enthusiasts will enjoy proximity to multiple parks and green spaces, play all day at nearby Lake Ray Hubbard, then spend the evening dining at one of the many restaurants found at The Harbor Rockwall.
4.99 Fixed Rate Mortgage Limited Time Savings!
Save with Highland HomeLoans! 4.99% fixed rate rate promo. 5.034% APR. See Sales Counselor for complete details.Source: Highland Homes

