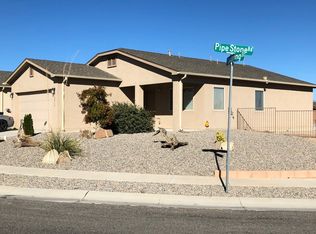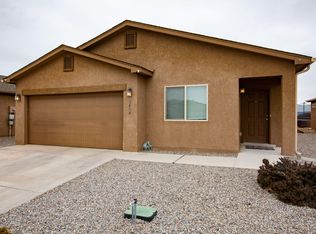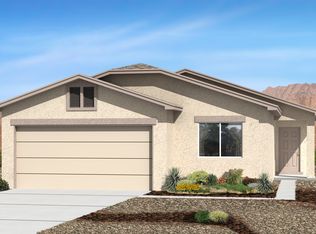Sold
Price Unknown
2412 Pipe Spring St SW, Albuquerque, NM 87121
3beds
1,523sqft
Single Family Residence
Built in 2013
5,227.2 Square Feet Lot
$300,600 Zestimate®
$--/sqft
$1,840 Estimated rent
Home value
$300,600
$286,000 - $316,000
$1,840/mo
Zestimate® history
Loading...
Owner options
Explore your selling options
What's special
Walk into this gorgeous DR Horton home located in the desirable Sierra Ranch Subdivision. Offering a wide-open floor plan with a large kitchen that opens to a generous living space. In addition, a second living area that's the perfect space for your game room, office or theater room. Includes plenty of cabinet and counterspace, large kitchen island,, new flooring, refrigerated air, and lots of natural light throughout the home. The generous master bedroom includes a spacious bathroom and walk-in closet. The low maintenance backyard has beautiful concreate patios and million-dollar mountain views.
Zillow last checked: 8 hours ago
Listing updated: August 28, 2024 at 11:40am
Listed by:
J. Vance Kabella 505-315-5797,
Coldwell Banker Legacy
Bought with:
Jose E Marquez, 48163
Regal Real Estate Experts
Source: SWMLS,MLS#: 1056107
Facts & features
Interior
Bedrooms & bathrooms
- Bedrooms: 3
- Bathrooms: 2
- Full bathrooms: 2
Primary bedroom
- Level: Main
- Area: 194.4
- Dimensions: 13.5 x 14.4
Kitchen
- Level: Main
- Area: 168.64
- Dimensions: 12.4 x 13.6
Living room
- Level: Main
- Area: 256.64
- Dimensions: 11.11 x 23.1
Heating
- Central, Forced Air, Natural Gas
Cooling
- Refrigerated
Appliances
- Included: Dishwasher, Free-Standing Gas Range, Disposal, Microwave, Refrigerator
- Laundry: Gas Dryer Hookup, Washer Hookup, Dryer Hookup, ElectricDryer Hookup
Features
- Breakfast Area, Ceiling Fan(s), High Ceilings, Kitchen Island, Multiple Living Areas, Main Level Primary, Pantry, Walk-In Closet(s)
- Flooring: Carpet, Laminate, Tile
- Windows: Double Pane Windows, Insulated Windows, Low-Emissivity Windows
- Has basement: No
- Has fireplace: No
Interior area
- Total structure area: 1,523
- Total interior livable area: 1,523 sqft
Property
Parking
- Total spaces: 2
- Parking features: Attached, Garage, Garage Door Opener
- Attached garage spaces: 2
Features
- Levels: One
- Stories: 1
- Patio & porch: Covered, Patio
- Exterior features: Private Yard
- Fencing: Wall
Lot
- Size: 5,227 sqft
- Features: Xeriscape
Details
- Additional structures: Shed(s), Storage
- Parcel number: 100805426931013310
- Zoning description: R-1A*
Construction
Type & style
- Home type: SingleFamily
- Property subtype: Single Family Residence
Materials
- Frame, Stucco
- Roof: Pitched,Shingle
Condition
- Resale
- New construction: No
- Year built: 2013
Details
- Builder name: Dr Horton
Utilities & green energy
- Sewer: Public Sewer
- Water: Public
- Utilities for property: Electricity Connected, Natural Gas Connected, Sewer Connected, Water Connected
Green energy
- Energy efficient items: Windows
- Energy generation: None
- Water conservation: Water-Smart Landscaping
Community & neighborhood
Location
- Region: Albuquerque
- Subdivision: Sierra Ranch Sub
Other
Other facts
- Listing terms: Cash,Conventional,FHA,VA Loan
Price history
| Date | Event | Price |
|---|---|---|
| 2/28/2024 | Sold | -- |
Source: | ||
| 1/28/2024 | Pending sale | $275,000$181/sqft |
Source: | ||
| 1/26/2024 | Listed for sale | $275,000+66.7%$181/sqft |
Source: | ||
| 12/19/2018 | Sold | -- |
Source: | ||
| 11/14/2018 | Pending sale | $165,000$108/sqft |
Source: Realty One of New Mexico #926494 Report a problem | ||
Public tax history
| Year | Property taxes | Tax assessment |
|---|---|---|
| 2025 | $3,481 +54.5% | $82,392 +54.2% |
| 2024 | $2,254 +1.7% | $53,418 +3% |
| 2023 | $2,216 +3.5% | $51,863 +3% |
Find assessor info on the county website
Neighborhood: 87121
Nearby schools
GreatSchools rating
- 4/10Rudolfo Anaya Elementary SchoolGrades: PK-5Distance: 1.2 mi
- 4/10Truman Middle SchoolGrades: 6-8Distance: 1.3 mi
- 7/10Atrisco Heritage Academy High SchoolGrades: 9-12Distance: 1.2 mi
Schools provided by the listing agent
- Elementary: Rudolfo Anaya
- Middle: George I. Sanchez
- High: Atrisco Heritage
Source: SWMLS. This data may not be complete. We recommend contacting the local school district to confirm school assignments for this home.
Get a cash offer in 3 minutes
Find out how much your home could sell for in as little as 3 minutes with a no-obligation cash offer.
Estimated market value$300,600
Get a cash offer in 3 minutes
Find out how much your home could sell for in as little as 3 minutes with a no-obligation cash offer.
Estimated market value
$300,600


