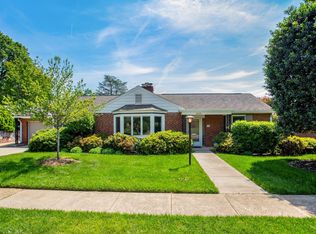Available for occupancy starting 8/8/25- Beautiful 4 bedroom/3 full bath / 2 level brick Colonial on a cul-de-sac in North Arlington! Gleaming hardwood floors throughout the living areas and bedrooms. Huge living room with gas fireplace. Crown molding and chair railing throughout the main living areas. Huge eat-in, updated kitchen with ceramic tile and stainless steel appliances. 1 bedroom and a spacious and nicely updated full bathroom on the main level. Oversized family room and bonus den/office offer ample living space on the upper level. The master bedroom has a walk-in closet. Private, fully fenced-in backyard oasis with hardscapes, a huge patio for entertaining, and a nicely manicured yard.
Lawn maintenance included in rent.
Attic is not for tenant use. The gas fireplace in the upper-level family room is for decorative purposes only - not to be used. Landlord will consider dogs case-by-case with a $500 deposit (Sorry - no cats). Managed by Promax Management, a professional property management company- No smoking- Maximum 2 unrelated adults -Application fee of $65.95 and earnest money deposit check(s) made payable to Promax Management Inc- The Landlord prefers a credit score of 675 or higher however, all scores will be considered and minimum rent-to-income ratio of at least 33
House for rent
$5,500/mo
2412 N Ottawa St, Arlington, VA 22205
4beds
2,680sqft
Price may not include required fees and charges.
Singlefamily
Available Fri Aug 8 2025
Dogs OK
Central air, electric
Dryer in unit laundry
3 Parking spaces parking
Natural gas, forced air, fireplace
What's special
Brick colonialGas fireplacePrivate fully fenced-in backyardManicured yardGleaming hardwood floorsCrown moldingWalk-in closet
- 15 days
- on Zillow |
- -- |
- -- |
Travel times
Start saving for your dream home
Consider a first-time homebuyer savings account designed to grow your down payment with up to a 6% match & 4.15% APY.
Facts & features
Interior
Bedrooms & bathrooms
- Bedrooms: 4
- Bathrooms: 3
- Full bathrooms: 3
Rooms
- Room types: Dining Room, Family Room, Office
Heating
- Natural Gas, Forced Air, Fireplace
Cooling
- Central Air, Electric
Appliances
- Laundry: Dryer In Unit, Has Laundry, In Unit, Laundry Room, Upper Level, Washer In Unit
Features
- Walk In Closet
- Flooring: Carpet, Hardwood, Laminate
- Has fireplace: Yes
Interior area
- Total interior livable area: 2,680 sqft
Property
Parking
- Total spaces: 3
- Parking features: Driveway, On Street
- Details: Contact manager
Features
- Exterior features: Contact manager
Details
- Parcel number: 01060024
Construction
Type & style
- Home type: SingleFamily
- Architectural style: Colonial
- Property subtype: SingleFamily
Condition
- Year built: 1964
Community & HOA
Location
- Region: Arlington
Financial & listing details
- Lease term: Contact For Details
Price history
| Date | Event | Price |
|---|---|---|
| 6/26/2025 | Listed for rent | $5,500+17.1%$2/sqft |
Source: Bright MLS #VAAR2059966 | ||
| 8/1/2023 | Listing removed | -- |
Source: Bright MLS #VAAR2033656 | ||
| 7/18/2023 | Listed for rent | $4,695$2/sqft |
Source: Bright MLS #VAAR2033656 | ||
| 5/4/2023 | Listing removed | -- |
Source: Bright MLS #VAAR2028350 | ||
| 4/18/2023 | Listed for rent | $4,695+6.8%$2/sqft |
Source: Bright MLS #VAAR2028350 | ||
![[object Object]](https://photos.zillowstatic.com/fp/eda87c267f376843d842befe1d2ff3be-p_i.jpg)
