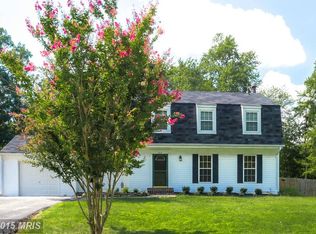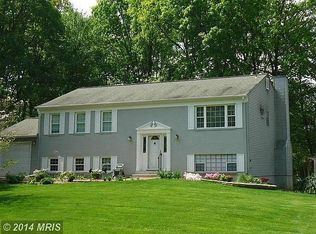Sold for $850,000 on 06/05/25
$850,000
2412 Ivywood Rd, Reston, VA 20191
4beds
2,502sqft
Single Family Residence
Built in 1977
0.56 Acres Lot
$843,500 Zestimate®
$340/sqft
$4,005 Estimated rent
Home value
$843,500
$793,000 - $903,000
$4,005/mo
Zestimate® history
Loading...
Owner options
Explore your selling options
What's special
Half-acre Reston retreat priced below the area median—updates, space, and a prime Stratton Woods address. Set on a leafy 0.56-acre lot, this 4-bed, 2.5-bath Colonial delivers 2,502 square feet plus a newly refinished basement. Stroll the hidden neighborhood pond, unwind in your private sauna, and reach Metro, groceries, and Reston Town Center in minutes. - Granite/stainless kitchen with backyard view - Newly updated primary shower; refreshed Pennsylvania-flagstone stoop - Sauna in finished basement plus media/fitness flex space - Half-acre lot for gardens, play, or future additions - Five-minute drive to Metro and key commuter routes - Buyer-option home warranty for peace of mind Schedule your private tour today.
Zillow last checked: 8 hours ago
Listing updated: June 09, 2025 at 04:54am
Listed by:
Luz Blakney 703-568-5529,
Compass,
Listing Team: Greater Reston Living, Co-Listing Team: Greater Reston Living,Co-Listing Agent: Graham Tracey 703-862-1433,
Compass
Bought with:
Cheryl Wood
Redfin Corporation
Source: Bright MLS,MLS#: VAFX2224320
Facts & features
Interior
Bedrooms & bathrooms
- Bedrooms: 4
- Bathrooms: 3
- Full bathrooms: 2
- 1/2 bathrooms: 1
- Main level bathrooms: 1
Primary bedroom
- Features: Flooring - Carpet
- Level: Upper
Bedroom 2
- Features: Flooring - Carpet
- Level: Upper
Bedroom 3
- Features: Flooring - Carpet
- Level: Upper
Bedroom 4
- Features: Flooring - Carpet
- Level: Upper
Primary bathroom
- Level: Upper
Bathroom 1
- Level: Upper
Dining room
- Features: Flooring - HardWood
- Level: Main
Family room
- Features: Flooring - HardWood, Fireplace - Wood Burning
- Level: Main
Game room
- Features: Flooring - Carpet
- Level: Lower
Half bath
- Level: Main
Kitchen
- Features: Flooring - HardWood
- Level: Main
Living room
- Features: Flooring - HardWood
- Level: Main
Heating
- Forced Air, Electric
Cooling
- Central Air, Electric
Appliances
- Included: Dishwasher, Disposal, Dryer, Exhaust Fan, Ice Maker, Microwave, Refrigerator, Cooktop, Washer, Water Heater, Electric Water Heater
Features
- Dining Area, Combination Kitchen/Dining, Upgraded Countertops, Primary Bath(s), Recessed Lighting, Open Floorplan, Floor Plan - Traditional
- Flooring: Hardwood, Carpet, Ceramic Tile, Wood
- Doors: Sliding Glass
- Windows: Window Treatments
- Basement: Connecting Stairway,Finished,Partial
- Number of fireplaces: 1
Interior area
- Total structure area: 2,702
- Total interior livable area: 2,502 sqft
- Finished area above ground: 1,802
- Finished area below ground: 700
Property
Parking
- Total spaces: 1
- Parking features: Garage Faces Front, Driveway, Attached
- Attached garage spaces: 1
- Has uncovered spaces: Yes
Accessibility
- Accessibility features: None
Features
- Levels: Three
- Stories: 3
- Patio & porch: Patio
- Pool features: None
Lot
- Size: 0.56 Acres
Details
- Additional structures: Above Grade, Below Grade
- Parcel number: 0252 04 0077
- Zoning: 120
- Special conditions: Standard
Construction
Type & style
- Home type: SingleFamily
- Architectural style: Colonial
- Property subtype: Single Family Residence
Materials
- Vinyl Siding
- Foundation: Permanent
Condition
- Excellent
- New construction: No
- Year built: 1977
Utilities & green energy
- Sewer: Public Sewer
- Water: Public
Community & neighborhood
Location
- Region: Reston
- Subdivision: Stratton Woods
HOA & financial
HOA
- Has HOA: Yes
- HOA fee: $540 annually
- Amenities included: Lake, Jogging Path, Basketball Court, Common Grounds, Community Center, Tot Lots/Playground
- Services included: Trash, Sauna
- Association name: STRATTON WOODS
Other
Other facts
- Listing agreement: Exclusive Agency
- Listing terms: Cash,Conventional,FHA,VA Loan
- Ownership: Fee Simple
Price history
| Date | Event | Price |
|---|---|---|
| 8/14/2025 | Listing removed | $4,200$2/sqft |
Source: Zillow Rentals Report a problem | ||
| 8/5/2025 | Listed for rent | $4,200$2/sqft |
Source: Zillow Rentals Report a problem | ||
| 6/5/2025 | Sold | $850,000$340/sqft |
Source: | ||
| 5/12/2025 | Contingent | $850,000$340/sqft |
Source: | ||
| 5/1/2025 | Listed for sale | $850,000+54.5%$340/sqft |
Source: | ||
Public tax history
| Year | Property taxes | Tax assessment |
|---|---|---|
| 2025 | $9,048 +6.5% | $752,090 +6.7% |
| 2024 | $8,496 +4.6% | $704,730 +2% |
| 2023 | $8,119 +7.4% | $690,690 +8.7% |
Find assessor info on the county website
Neighborhood: Hattontown
Nearby schools
GreatSchools rating
- 2/10Dogwood Elementary SchoolGrades: PK-6Distance: 0.7 mi
- 6/10Hughes Middle SchoolGrades: 7-8Distance: 2.3 mi
- 6/10South Lakes High SchoolGrades: 9-12Distance: 2.2 mi
Schools provided by the listing agent
- Elementary: Dogwood
- Middle: Hughes
- High: South Lakes
- District: Fairfax County Public Schools
Source: Bright MLS. This data may not be complete. We recommend contacting the local school district to confirm school assignments for this home.
Get a cash offer in 3 minutes
Find out how much your home could sell for in as little as 3 minutes with a no-obligation cash offer.
Estimated market value
$843,500
Get a cash offer in 3 minutes
Find out how much your home could sell for in as little as 3 minutes with a no-obligation cash offer.
Estimated market value
$843,500

