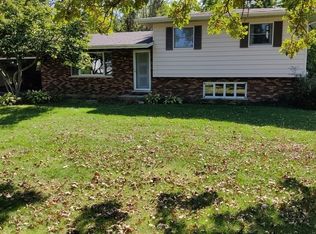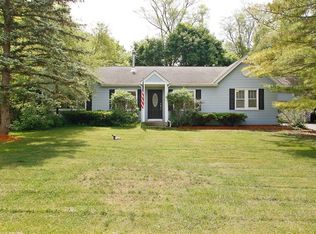Closed
$380,000
2412 Highwood Rd, McHenry, IL 60051
3beds
1,534sqft
Single Family Residence
Built in 1955
0.94 Acres Lot
$420,800 Zestimate®
$248/sqft
$2,912 Estimated rent
Home value
$420,800
$400,000 - $442,000
$2,912/mo
Zestimate® history
Loading...
Owner options
Explore your selling options
What's special
Prepare to fall in LOVE with the luxury and tranquility of this beautifully appointed 3 bedroom ranch home nestled into just under an acre of wooded lot line. STARRING over 2100 square feet of living space, recently rehabbed open floor plan with luxury ceramic wood flooring, gorgeous updated kitchen with custom 42' cabinetry, stainless Samsung appliances, exquisite granite counters, center island, coffee bar and expansive windows with nature views, stately fireplace and updated bathrooms. Both main level bedrooms boast generous room sizes, double closets and luxury vinyl plank flooring. Fully finished basement features extra bedroom/office/workout space, family room and super cute wet bar complete with beverage fridge and additional half bath. Backyard oasis is graced with paver patio with built in fire pit and fenced in area for your fur babies and little ones, with expansive land beyond fence line which features double storage shed. Extra deep attached garage with ample shelving and workbench, with accessibility right into house. NEW washer & dryer, gas water heater, sump pump, water softener, pressure tank and SMART garage door system. Roof 2 years young, well pump 3 years, and HVAC systems 5. So move in ready!
Zillow last checked: 8 hours ago
Listing updated: November 02, 2023 at 10:32am
Listing courtesy of:
Rhonda Starr 224-558-2970,
@properties Christie's International Real Estate
Bought with:
Stephanie Seplowin
Coldwell Banker Realty
Source: MRED as distributed by MLS GRID,MLS#: 11884355
Facts & features
Interior
Bedrooms & bathrooms
- Bedrooms: 3
- Bathrooms: 3
- Full bathrooms: 2
- 1/2 bathrooms: 1
Primary bedroom
- Features: Flooring (Vinyl)
- Level: Main
- Area: 221 Square Feet
- Dimensions: 17X13
Bedroom 2
- Features: Flooring (Vinyl)
- Level: Main
- Area: 198 Square Feet
- Dimensions: 18X11
Bedroom 3
- Level: Basement
- Area: 130 Square Feet
- Dimensions: 13X10
Bonus room
- Features: Flooring (Vinyl)
- Level: Basement
- Area: 165 Square Feet
- Dimensions: 15X11
Family room
- Features: Flooring (Vinyl)
- Level: Basement
- Area: 221 Square Feet
- Dimensions: 13X17
Kitchen
- Features: Flooring (Ceramic Tile)
- Level: Main
- Area: 315 Square Feet
- Dimensions: 21X15
Laundry
- Level: Main
- Area: 63 Square Feet
- Dimensions: 7X9
Living room
- Features: Flooring (Ceramic Tile)
- Level: Main
- Area: 336 Square Feet
- Dimensions: 21X16
Heating
- Natural Gas
Cooling
- Central Air
Appliances
- Included: Range, Dishwasher, Refrigerator, Washer, Dryer, Stainless Steel Appliance(s), Wine Refrigerator, Water Softener Owned, Multiple Water Heaters, Electric Water Heater, Gas Water Heater
- Laundry: Main Level
Features
- Wet Bar, 1st Floor Bedroom, 1st Floor Full Bath, Walk-In Closet(s), Open Floorplan, Granite Counters
- Basement: Finished,Full
- Number of fireplaces: 1
- Fireplace features: Living Room
Interior area
- Total structure area: 2,134
- Total interior livable area: 1,534 sqft
- Finished area below ground: 600
Property
Parking
- Total spaces: 2.5
- Parking features: Gravel, On Site, Garage Owned, Attached, Garage
- Attached garage spaces: 2.5
Accessibility
- Accessibility features: No Disability Access
Features
- Stories: 1
- Patio & porch: Patio
- Exterior features: Fire Pit
- Fencing: Fenced
Lot
- Size: 0.94 Acres
- Dimensions: 100X411
- Features: Wooded
Details
- Additional structures: Shed(s)
- Parcel number: 1517251004
- Special conditions: None
- Other equipment: Water-Softener Owned, Ceiling Fan(s), Sump Pump
Construction
Type & style
- Home type: SingleFamily
- Architectural style: Ranch
- Property subtype: Single Family Residence
Materials
- Vinyl Siding, Brick
- Roof: Asphalt
Condition
- New construction: No
- Year built: 1955
- Major remodel year: 2021
Utilities & green energy
- Sewer: Septic Tank
- Water: Well
Community & neighborhood
Security
- Security features: Carbon Monoxide Detector(s)
Location
- Region: Mchenry
- Subdivision: Griswold Lake Hills
Other
Other facts
- Listing terms: Conventional
- Ownership: Fee Simple
Price history
| Date | Event | Price |
|---|---|---|
| 11/2/2023 | Sold | $380,000-1.2%$248/sqft |
Source: | ||
| 9/20/2023 | Contingent | $384,500$251/sqft |
Source: | ||
| 9/14/2023 | Listed for sale | $384,500+3.9%$251/sqft |
Source: | ||
| 11/29/2022 | Sold | $370,000+122.2%$241/sqft |
Source: Public Record Report a problem | ||
| 6/9/2017 | Sold | $166,500-3.2%$109/sqft |
Source: @Properties sold #09569329_60051 Report a problem | ||
Public tax history
| Year | Property taxes | Tax assessment |
|---|---|---|
| 2024 | $7,774 +3.1% | $105,717 +11.5% |
| 2023 | $7,543 -2.5% | $94,805 +9.4% |
| 2022 | $7,737 +3.8% | $86,698 +6.7% |
Find assessor info on the county website
Neighborhood: 60051
Nearby schools
GreatSchools rating
- 6/10Edgebrook Elementary SchoolGrades: PK-4Distance: 4.3 mi
- 7/10Mchenry Middle SchoolGrades: 6-8Distance: 4.2 mi
Schools provided by the listing agent
- Elementary: Edgebrook Elementary School
- District: 15
Source: MRED as distributed by MLS GRID. This data may not be complete. We recommend contacting the local school district to confirm school assignments for this home.
Get a cash offer in 3 minutes
Find out how much your home could sell for in as little as 3 minutes with a no-obligation cash offer.
Estimated market value$420,800
Get a cash offer in 3 minutes
Find out how much your home could sell for in as little as 3 minutes with a no-obligation cash offer.
Estimated market value
$420,800

