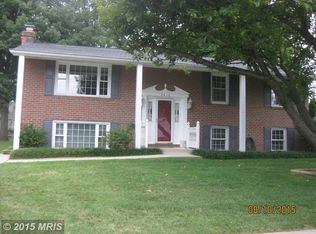Sold for $480,000
$480,000
2412 Hartfell Rd, Lutherville Timonium, MD 21093
4beds
2,965sqft
Single Family Residence
Built in 1965
10,000 Square Feet Lot
$481,000 Zestimate®
$162/sqft
$3,421 Estimated rent
Home value
$481,000
$438,000 - $524,000
$3,421/mo
Zestimate® history
Loading...
Owner options
Explore your selling options
What's special
Sold AS IS, this sprawling 4BR/2.5BA rancher is located on a spacious lot in the quiet neighborhood of Coachford. Park in the driveway besides adult blooming shrubs, and the covered front porch into your new home. Step into a home filled with sunlight, beautiful hardwood flooring, and plenty of living space. The large living room features a wood burning fireplace with a mantel and is open to the spacious dining room and kitchen. The eat-in kitchen boasts plenty of wood cabinets and counter space, and plenty of room for a breakfast table. From the french doors in the breakfast room, step into a screened in porch that is surrounded by nature. On the second floor are two sizable secondary bedrooms, a full bath with a make-up vanity, and a primary suite. The primary offers two closets and a private full bath with a walk-in shower. The lower level is finished offering a large family room, a possible fifth bedroom, a half bath, laundry, storage, and a walk-out to the yard. The yard is filled with green space and adult flower shrubs, a shed and is fenced in. This home has so much to offer any new homeowner and is located in close proximity to shopping, restaurants, and commuter routes. Walkable to the following destinations: * Community pool (Springlake) *Neighborhood pond and green space *Pot Spring Elementary playground *Multiple sporting fields
Zillow last checked: 8 hours ago
Listing updated: May 30, 2025 at 03:15am
Listed by:
James Young 410-340-1926,
VYBE Realty
Bought with:
Gina White, 35772
Lofgren-Sargent Real Estate
Source: Bright MLS,MLS#: MDBC2123978
Facts & features
Interior
Bedrooms & bathrooms
- Bedrooms: 4
- Bathrooms: 3
- Full bathrooms: 2
- 1/2 bathrooms: 1
- Main level bathrooms: 2
- Main level bedrooms: 3
Basement
- Area: 1715
Heating
- Forced Air, Natural Gas
Cooling
- Central Air, Ceiling Fan(s), Electric
Appliances
- Included: Gas Water Heater
Features
- Flooring: Hardwood, Carpet, Vinyl
- Basement: Full,Improved,Exterior Entry,Side Entrance,Walk-Out Access
- Number of fireplaces: 1
Interior area
- Total structure area: 3,430
- Total interior livable area: 2,965 sqft
- Finished area above ground: 1,715
- Finished area below ground: 1,250
Property
Parking
- Total spaces: 2
- Parking features: Garage Faces Front, Attached
- Attached garage spaces: 2
Accessibility
- Accessibility features: None
Features
- Levels: Two
- Stories: 2
- Pool features: Community
Lot
- Size: 10,000 sqft
- Dimensions: 1.00 x
Details
- Additional structures: Above Grade, Below Grade
- Parcel number: 04080802060520
- Zoning: R
- Special conditions: Standard
Construction
Type & style
- Home type: SingleFamily
- Architectural style: Ranch/Rambler
- Property subtype: Single Family Residence
Materials
- Brick
- Foundation: Block
- Roof: Shingle,Composition
Condition
- New construction: No
- Year built: 1965
Utilities & green energy
- Sewer: Public Sewer
- Water: Public
Community & neighborhood
Location
- Region: Lutherville Timonium
- Subdivision: Coachford
Other
Other facts
- Listing agreement: Exclusive Right To Sell
- Ownership: Fee Simple
Price history
| Date | Event | Price |
|---|---|---|
| 5/29/2025 | Sold | $480,000+6.8%$162/sqft |
Source: | ||
| 5/2/2025 | Pending sale | $449,500$152/sqft |
Source: | ||
| 4/23/2025 | Listed for sale | $449,500+47.4%$152/sqft |
Source: | ||
| 7/31/2003 | Sold | $305,000$103/sqft |
Source: Public Record Report a problem | ||
Public tax history
| Year | Property taxes | Tax assessment |
|---|---|---|
| 2025 | $5,743 +12.6% | $442,500 +5.1% |
| 2024 | $5,102 +5.4% | $420,933 +5.4% |
| 2023 | $4,840 +5.7% | $399,367 +5.7% |
Find assessor info on the county website
Neighborhood: 21093
Nearby schools
GreatSchools rating
- 6/10Pot Spring Elementary SchoolGrades: PK-5Distance: 0.1 mi
- 7/10Ridgely Middle SchoolGrades: 6-8Distance: 1.5 mi
- 8/10Dulaney High SchoolGrades: 9-12Distance: 0.6 mi
Schools provided by the listing agent
- District: Baltimore County Public Schools
Source: Bright MLS. This data may not be complete. We recommend contacting the local school district to confirm school assignments for this home.
Get a cash offer in 3 minutes
Find out how much your home could sell for in as little as 3 minutes with a no-obligation cash offer.
Estimated market value$481,000
Get a cash offer in 3 minutes
Find out how much your home could sell for in as little as 3 minutes with a no-obligation cash offer.
Estimated market value
$481,000
