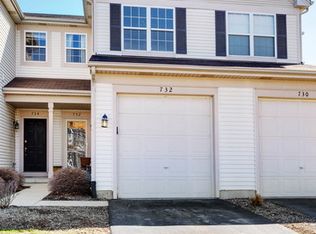Closed
$296,000
2412 Golf Ridge Cir, Naperville, IL 60563
2beds
1,412sqft
Townhouse, Single Family Residence
Built in 2001
5,270 Square Feet Lot
$323,200 Zestimate®
$210/sqft
$2,394 Estimated rent
Home value
$323,200
$307,000 - $339,000
$2,394/mo
Zestimate® history
Loading...
Owner options
Explore your selling options
What's special
Dist. 204, minutes to Rt. 59 Train Station & I88, 2 bed-2.1 baths, End unit, 1st floor 9' ceiling, wood laminate flooring. Gas FP w/stone surrond, 42" Kit. Cabinets, ceramic floor in baths, 2nd floor laundry, open floor plan, perfect for entertaining! Cozy up in the large master bedroom with soaring cathedral ceiling & private bath w/double bowl sink & sep. shower. Water included in HOA fee.
Zillow last checked: 8 hours ago
Listing updated: November 26, 2023 at 07:45am
Listing courtesy of:
Dimpi Mittal 630-730-5768,
Keller Williams Infinity
Bought with:
Margaret Lesiak
Coldwell Banker Realty
Source: MRED as distributed by MLS GRID,MLS#: 11785913
Facts & features
Interior
Bedrooms & bathrooms
- Bedrooms: 2
- Bathrooms: 3
- Full bathrooms: 2
- 1/2 bathrooms: 1
Primary bedroom
- Features: Flooring (Carpet), Bathroom (Full)
- Level: Second
- Area: 252 Square Feet
- Dimensions: 14X18
Bedroom 2
- Features: Flooring (Carpet)
- Level: Second
- Area: 132 Square Feet
- Dimensions: 12X11
Dining room
- Features: Flooring (Wood Laminate)
- Level: Main
- Area: 84 Square Feet
- Dimensions: 12X07
Kitchen
- Features: Kitchen (Pantry-Closet), Flooring (Vinyl)
- Level: Main
- Area: 99 Square Feet
- Dimensions: 11X09
Laundry
- Features: Flooring (Vinyl)
- Level: Second
- Area: 54 Square Feet
- Dimensions: 09X06
Living room
- Features: Flooring (Wood Laminate)
- Level: Main
- Area: 208 Square Feet
- Dimensions: 16X13
Loft
- Features: Flooring (Carpet)
- Level: Second
- Area: 24 Square Feet
- Dimensions: 6X4
Heating
- Natural Gas, Forced Air
Cooling
- Central Air
Appliances
- Included: Range, Dishwasher, Refrigerator, Washer, Disposal
- Laundry: Washer Hookup, Upper Level
Features
- Cathedral Ceiling(s)
- Flooring: Laminate
- Windows: Screens
- Basement: None
- Number of fireplaces: 1
- Fireplace features: Wood Burning, Gas Starter, Living Room
- Common walls with other units/homes: End Unit
Interior area
- Total interior livable area: 1,412 sqft
Property
Parking
- Total spaces: 1
- Parking features: Asphalt, Garage Door Opener, On Site, Garage Owned, Attached, Garage
- Attached garage spaces: 1
- Has uncovered spaces: Yes
Accessibility
- Accessibility features: No Disability Access
Features
- Patio & porch: Patio
Lot
- Size: 5,270 sqft
- Dimensions: 62X85
Details
- Parcel number: 0709310307
- Special conditions: None
- Other equipment: TV-Cable
Construction
Type & style
- Home type: Townhouse
- Property subtype: Townhouse, Single Family Residence
Materials
- Vinyl Siding
- Foundation: Concrete Perimeter
- Roof: Asphalt
Condition
- New construction: No
- Year built: 2001
Details
- Builder model: ST CROIX
Utilities & green energy
- Electric: Circuit Breakers, 100 Amp Service
- Sewer: Public Sewer, Storm Sewer
- Water: Lake Michigan
Community & neighborhood
Location
- Region: Naperville
- Subdivision: Enclave At Country Lakes
HOA & financial
HOA
- Has HOA: Yes
- HOA fee: $281 monthly
- Services included: Water, Insurance, Lawn Care, Scavenger, Snow Removal
Other
Other facts
- Listing terms: Cash
- Ownership: Fee Simple
Price history
| Date | Event | Price |
|---|---|---|
| 10/27/2025 | Listing removed | $2,300$2/sqft |
Source: Zillow Rentals Report a problem | ||
| 10/15/2025 | Price change | $2,300-8%$2/sqft |
Source: Zillow Rentals Report a problem | ||
| 9/19/2025 | Listed for rent | $2,500+4.2%$2/sqft |
Source: Zillow Rentals Report a problem | ||
| 1/17/2024 | Listing removed | -- |
Source: MRED as distributed by MLS GRID #11938252 Report a problem | ||
| 11/29/2023 | Listed for rent | $2,400$2/sqft |
Source: MRED as distributed by MLS GRID #11938252 Report a problem | ||
Public tax history
| Year | Property taxes | Tax assessment |
|---|---|---|
| 2024 | $5,383 +3.9% | $86,238 +11.3% |
| 2023 | $5,181 +3.9% | $77,490 +6.2% |
| 2022 | $4,989 +3.1% | $73,000 +3.7% |
Find assessor info on the county website
Neighborhood: Country Lakes
Nearby schools
GreatSchools rating
- 5/10Nancy Young Elementary SchoolGrades: K-5Distance: 2.2 mi
- 8/10Francis Granger Middle SchoolGrades: 6-8Distance: 1.6 mi
- 10/10Metea Valley High SchoolGrades: 9-12Distance: 0.8 mi
Schools provided by the listing agent
- High: Metea Valley High School
- District: 204
Source: MRED as distributed by MLS GRID. This data may not be complete. We recommend contacting the local school district to confirm school assignments for this home.

Get pre-qualified for a loan
At Zillow Home Loans, we can pre-qualify you in as little as 5 minutes with no impact to your credit score.An equal housing lender. NMLS #10287.
Sell for more on Zillow
Get a free Zillow Showcase℠ listing and you could sell for .
$323,200
2% more+ $6,464
With Zillow Showcase(estimated)
$329,664