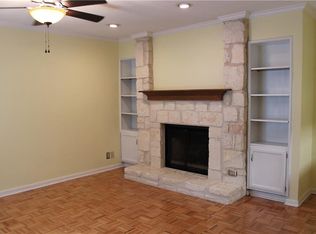Beautiful condo in Tarrytown. Stellar location for easy access to downtown, Zilker & Pease Parks, hike and bike trail and the lake. Open kitchen/dining & living area, SS appliances, designer upgrades in kitchen and bathroom. Hard tile floors throughout. Built-in desk great for working from home. Large walk-in closet. Private balcony patio with outdoor storage closet. Covered parking spot plus one reserved guest spot. Situated on top floor in back of small condo building, provides quiet tree-house feel! Water, sewer and trash/recycling fees included, all other utilities are Tenant's responsibility.
This property is off market, which means it's not currently listed for sale or rent on Zillow. This may be different from what's available on other websites or public sources.

