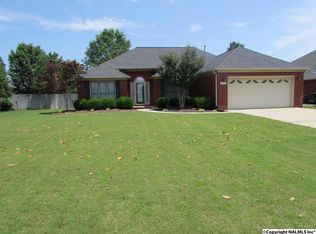Sold for $295,000
$295,000
2412 Duncansby Dr SW, Decatur, AL 35603
3beds
1,896sqft
Single Family Residence
Built in 2000
6,700 Square Feet Lot
$295,800 Zestimate®
$156/sqft
$1,748 Estimated rent
Home value
$295,800
$281,000 - $311,000
$1,748/mo
Zestimate® history
Loading...
Owner options
Explore your selling options
What's special
NOW SHOWING IN WOODHURST!! Welcome to this beautifully renovated ranch home that perfectly blends classic charm with modern comforts. Nestled in a quiet, established neighborhood, this 3-bedroom, 2-bathroom gem features a bright, open floor plan & high-end finishes throughout. Step inside to discover a spacious living area with gleaming hardwood floors, recessed lighting, and large windows that fill the space with natural light. The gourmet kitchen is a chef’s dream—complete with granite countertops, custom cabinetry, & stainless-steel appliances. Retreat to the primary suite with an updated ensuite bathroom featuring a walk-in shower and garden tub. Minutes from shopping & dini
Zillow last checked: 8 hours ago
Listing updated: July 31, 2025 at 01:37pm
Listed by:
Jeremy Jones 256-466-4675,
Parker Real Estate Res.LLC,
Walker Jones 256-616-6602,
Parker Real Estate Res.LLC
Bought with:
Angela Black, 139560
Keller Williams Realty Madison
Source: ValleyMLS,MLS#: 21893670
Facts & features
Interior
Bedrooms & bathrooms
- Bedrooms: 3
- Bathrooms: 2
- Full bathrooms: 2
Primary bedroom
- Features: Ceiling Fan(s), Wood Floor
- Level: First
- Area: 195
- Dimensions: 15 x 13
Bedroom 2
- Features: Carpet, Ceiling Fan(s)
- Level: First
- Area: 121
- Dimensions: 11 x 11
Bedroom 3
- Features: Carpet, Ceiling Fan(s)
- Level: First
- Area: 121
- Dimensions: 11 x 11
Dining room
- Features: Wood Floor
- Area: 110
- Dimensions: 11 x 10
Kitchen
- Features: Granite Counters, Pantry, Wood Floor
- Level: First
- Area: 154
- Dimensions: 14 x 11
Living room
- Features: Wood Floor
- Level: First
- Area: 306
- Dimensions: 18 x 17
Den
- Features: Wood Floor
- Area: 195
- Dimensions: 15 x 13
Heating
- Central 1
Cooling
- Central 1
Features
- Has basement: No
- Number of fireplaces: 1
- Fireplace features: One
Interior area
- Total interior livable area: 1,896 sqft
Property
Parking
- Parking features: Garage-Two Car
Features
- Levels: One
- Stories: 1
Lot
- Size: 6,700 sqft
- Dimensions: 100 x 67
Details
- Parcel number: 1301022000407000
Construction
Type & style
- Home type: SingleFamily
- Architectural style: Ranch
- Property subtype: Single Family Residence
Materials
- Foundation: Slab
Condition
- New construction: No
- Year built: 2000
Utilities & green energy
- Sewer: Public Sewer
- Water: Public
Community & neighborhood
Location
- Region: Decatur
- Subdivision: Woodhurst
Price history
| Date | Event | Price |
|---|---|---|
| 7/31/2025 | Sold | $295,000+0.4%$156/sqft |
Source: | ||
| 7/25/2025 | Pending sale | $293,831$155/sqft |
Source: | ||
| 7/16/2025 | Contingent | $293,831$155/sqft |
Source: | ||
| 7/14/2025 | Listed for sale | $293,831+68.8%$155/sqft |
Source: | ||
| 12/12/2019 | Sold | $174,037-7.2%$92/sqft |
Source: | ||
Public tax history
| Year | Property taxes | Tax assessment |
|---|---|---|
| 2024 | $869 | $20,240 |
| 2023 | $869 | $20,240 |
| 2022 | $869 +7.5% | $20,240 +7.1% |
Find assessor info on the county website
Neighborhood: 35603
Nearby schools
GreatSchools rating
- 4/10Chestnut Grove Elementary SchoolGrades: PK-5Distance: 1.2 mi
- 6/10Cedar Ridge Middle SchoolGrades: 6-8Distance: 0.8 mi
- 7/10Austin High SchoolGrades: 10-12Distance: 1.1 mi
Schools provided by the listing agent
- Elementary: Chestnut Grove Elementary
- Middle: Austin Middle
- High: Austin
Source: ValleyMLS. This data may not be complete. We recommend contacting the local school district to confirm school assignments for this home.
Get pre-qualified for a loan
At Zillow Home Loans, we can pre-qualify you in as little as 5 minutes with no impact to your credit score.An equal housing lender. NMLS #10287.
Sell with ease on Zillow
Get a Zillow Showcase℠ listing at no additional cost and you could sell for —faster.
$295,800
2% more+$5,916
With Zillow Showcase(estimated)$301,716
