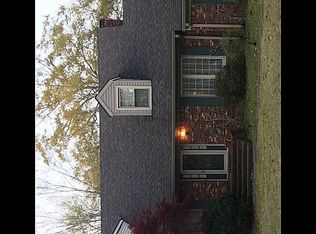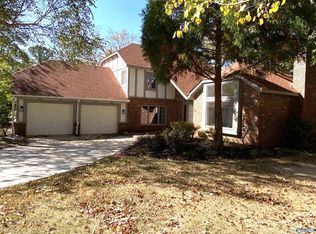Sold for $817,370
$817,370
2412 Burningtree Dr SE, Decatur, AL 35603
4beds
3,323sqft
Single Family Residence
Built in ----
-- sqft lot
$730,600 Zestimate®
$246/sqft
$2,827 Estimated rent
Home value
$730,600
$679,000 - $782,000
$2,827/mo
Zestimate® history
Loading...
Owner options
Explore your selling options
What's special
STUNNING MODERN FRENCH MANOR OVERLOOKING THE TENTH GREEN AT BURNINGTREE! Be prepared to be impressed! Designer home with impeccable attention to detail. Extraordinary taste in every selection and perfect layout. WHAT YOU'LL LOVE: EVERYTHING! From the bleached flooring, luxury tile, exquisite cabinetry and counter materials...this home is top quality. Soaring ceilings throughout with designer paint scheme and custom details on dining and owner's suite walls. Fantastic main suite with walk-in shower with linear drain and multiple heads, dressing room with access to a gorgeous laundry room with acres of countertop. Beautiful custom iron & glass entry with gas lanterns. A MUST SEE!
Zillow last checked: 8 hours ago
Listing updated: July 15, 2024 at 07:06am
Listed by:
Walker Jones 256-616-6602,
Parker Real Estate Res.LLC,
Jeremy Jones 256-466-4675,
Parker Real Estate Res.LLC
Bought with:
Walker Jones, 126354
Parker Real Estate Res.LLC
Source: ValleyMLS,MLS#: 21862777
Facts & features
Interior
Bedrooms & bathrooms
- Bedrooms: 4
- Bathrooms: 3
- Full bathrooms: 2
- 1/2 bathrooms: 1
Primary bedroom
- Features: 12’ Ceiling, Crown Molding, Smooth Ceiling, Wood Floor, Walk-In Closet(s)
- Level: First
- Area: 224
- Dimensions: 16 x 14
Bedroom 2
- Features: 12’ Ceiling, Smooth Ceiling, Wood Floor
- Level: First
- Area: 192
- Dimensions: 16 x 12
Bedroom 3
- Features: 12’ Ceiling, Wood Floor, Walk-In Closet(s)
- Level: First
- Area: 154
- Dimensions: 14 x 11
Bedroom 4
- Features: Smooth Ceiling, Wood Floor
- Level: Second
- Area: 264
- Dimensions: 22 x 12
Dining room
- Features: 12’ Ceiling, Crown Molding
- Level: First
- Area: 182
- Dimensions: 14 x 13
Kitchen
- Features: 12’ Ceiling, Kitchen Island, Recessed Lighting, Sol Sur Cntrtop, Wood Floor
- Level: First
- Area: 312
- Dimensions: 24 x 13
Living room
- Features: 12’ Ceiling, Crown Molding, Fireplace, Recessed Lighting, Sitting Area, Smooth Ceiling, Wood Floor
- Level: First
- Area: 432
- Dimensions: 24 x 18
Heating
- Central 1
Cooling
- Central 1
Features
- Open Floorplan
- Has basement: No
- Number of fireplaces: 1
- Fireplace features: One
Interior area
- Total interior livable area: 3,323 sqft
Property
Features
- Levels: One and One Half
- Stories: 1
Lot
- Dimensions: 240 x 125 x 173 x 130 x 85
Details
- Parcel number: 120154000010000
Construction
Type & style
- Home type: SingleFamily
- Property subtype: Single Family Residence
Materials
- Foundation: Slab
Condition
- New construction: No
Utilities & green energy
- Sewer: Public Sewer
- Water: Public
Community & neighborhood
Location
- Region: Decatur
- Subdivision: Burningtree Estates
Price history
| Date | Event | Price |
|---|---|---|
| 7/12/2024 | Sold | $817,370-3.7%$246/sqft |
Source: | ||
| 7/11/2024 | Pending sale | $849,031$256/sqft |
Source: | ||
| 6/11/2024 | Contingent | $849,031$256/sqft |
Source: | ||
| 6/8/2024 | Listed for sale | $849,031+16.1%$256/sqft |
Source: | ||
| 2/15/2022 | Sold | $731,037-4.9%$220/sqft |
Source: | ||
Public tax history
| Year | Property taxes | Tax assessment |
|---|---|---|
| 2024 | $2,870 -1% | $64,400 -1% |
| 2023 | $2,898 -30% | $65,020 -28.9% |
| 2022 | $4,140 +58.2% | $91,400 +58.2% |
Find assessor info on the county website
Neighborhood: 35603
Nearby schools
GreatSchools rating
- 8/10Walter Jackson Elementary SchoolGrades: K-5Distance: 4.2 mi
- 4/10Decatur Middle SchoolGrades: 6-8Distance: 5.6 mi
- 5/10Decatur High SchoolGrades: 9-12Distance: 5.5 mi
Schools provided by the listing agent
- Elementary: Walter Jackson
- Middle: Decatur Middle School
- High: Decatur High
Source: ValleyMLS. This data may not be complete. We recommend contacting the local school district to confirm school assignments for this home.
Get pre-qualified for a loan
At Zillow Home Loans, we can pre-qualify you in as little as 5 minutes with no impact to your credit score.An equal housing lender. NMLS #10287.
Sell with ease on Zillow
Get a Zillow Showcase℠ listing at no additional cost and you could sell for —faster.
$730,600
2% more+$14,612
With Zillow Showcase(estimated)$745,212

