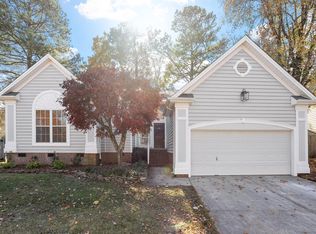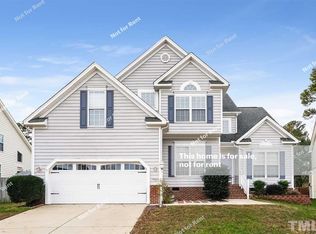Sold for $420,000
$420,000
2412 Buckwater Ct, Raleigh, NC 27615
4beds
2,249sqft
Single Family Residence, Residential
Built in 1997
8,276.4 Square Feet Lot
$452,800 Zestimate®
$187/sqft
$2,321 Estimated rent
Home value
$452,800
$430,000 - $475,000
$2,321/mo
Zestimate® history
Loading...
Owner options
Explore your selling options
What's special
Welcome to this stunning property that offers an array of desirable features and amenities. Step inside to discover a cozy fireplace, creating a warm and inviting atmosphere. The natural color palette throughout the home adds a touch of tranquility. The spacious kitchen boasts a center island, perfect for meal preparation and entertaining guests. Multiple additional rooms provide flexible living space to adapt to your unique needs. The primary bathroom is a true oasis, featuring a separate tub and shower for ultimate relaxation. Double sinks provide convenience, while good under sink storage keeps everything organized. Outside, a fenced-in backyard offers privacy and security, complemented by a private in-ground pool for refreshing dips on hot summer days. The backyard also includes a sitting area, ideal for enjoying the serene surroundings. With fresh interior paint, this property is ready to become your dream home. Don't miss the opportunity to make this exceptional property yours.This home has been virtually staged to illustrate its potential.
Zillow last checked: 8 hours ago
Listing updated: October 27, 2025 at 11:32pm
Listed by:
Thomas Ladane Shoupe 704-850-9371,
Opendoor Brokerage LLC,
Amy Horne,
Opendoor Brokerage LLC
Bought with:
Ryan McKinstrie, 336106
Compass -- Raleigh
Source: Doorify MLS,MLS#: 2527420
Facts & features
Interior
Bedrooms & bathrooms
- Bedrooms: 4
- Bathrooms: 3
- Full bathrooms: 3
Heating
- Electric, Forced Air, Natural Gas
Cooling
- Central Air
Appliances
- Included: Electric Water Heater
Features
- Flooring: Carpet
- Number of fireplaces: 1
Interior area
- Total structure area: 2,249
- Total interior livable area: 2,249 sqft
- Finished area above ground: 2,249
- Finished area below ground: 0
Property
Parking
- Total spaces: 2
- Parking features: Attached, Garage
- Has attached garage: Yes
- Uncovered spaces: 2
Features
- Levels: Two
- Stories: 2
- Has view: Yes
Lot
- Size: 8,276 sqft
- Dimensions: 60*119
Details
- Parcel number: 1717.12976485 0217835
- Zoning: R-6
- Special conditions: Standard
Construction
Type & style
- Home type: SingleFamily
- Architectural style: Traditional
- Property subtype: Single Family Residence, Residential
Materials
- Vinyl Siding
Condition
- New construction: No
- Year built: 1997
Utilities & green energy
- Sewer: Public Sewer
Community & neighborhood
Location
- Region: Raleigh
- Subdivision: Gresham Trace
HOA & financial
HOA
- Has HOA: Yes
- HOA fee: $21 monthly
- Services included: Trash
Price history
| Date | Event | Price |
|---|---|---|
| 3/8/2024 | Sold | $420,000-3.7%$187/sqft |
Source: | ||
| 2/2/2024 | Pending sale | $436,000$194/sqft |
Source: | ||
| 1/18/2024 | Price change | $436,000-1.1%$194/sqft |
Source: | ||
| 1/12/2024 | Listed for sale | $441,000$196/sqft |
Source: | ||
| 11/9/2023 | Listing removed | -- |
Source: | ||
Public tax history
| Year | Property taxes | Tax assessment |
|---|---|---|
| 2025 | $3,759 +0.4% | $428,720 |
| 2024 | $3,743 +16.7% | $428,720 +46.5% |
| 2023 | $3,209 +7.6% | $292,576 |
Find assessor info on the county website
Neighborhood: North Raleigh
Nearby schools
GreatSchools rating
- 7/10North Ridge ElementaryGrades: PK-5Distance: 1.5 mi
- 8/10West Millbrook MiddleGrades: 6-8Distance: 2 mi
- 6/10Millbrook HighGrades: 9-12Distance: 1.4 mi
Schools provided by the listing agent
- Elementary: Wake - North Ridge
- Middle: Wake - West Millbrook
- High: Wake - Millbrook
Source: Doorify MLS. This data may not be complete. We recommend contacting the local school district to confirm school assignments for this home.
Get a cash offer in 3 minutes
Find out how much your home could sell for in as little as 3 minutes with a no-obligation cash offer.
Estimated market value$452,800
Get a cash offer in 3 minutes
Find out how much your home could sell for in as little as 3 minutes with a no-obligation cash offer.
Estimated market value
$452,800

