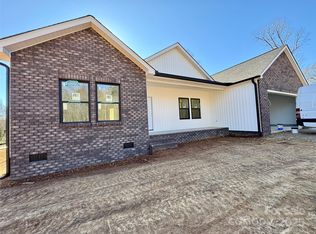Closed
$485,000
2412 Brantley Rd, Kannapolis, NC 28083
4beds
2,511sqft
Single Family Residence
Built in 2025
1.3 Acres Lot
$485,100 Zestimate®
$193/sqft
$2,542 Estimated rent
Home value
$485,100
$461,000 - $509,000
$2,542/mo
Zestimate® history
Loading...
Owner options
Explore your selling options
What's special
Nestled on a generous 1.3-acre lot just minutes from town, this modern 4-bedroom, 2.5-bath home defines contemporary comfort and versatile living. A dramatic entry featuring a 2-story foyer leads you into a bright, open-concept main level that includes high ceilings, expansive windows, and an entertainer’s kitchen complete with granite countertops, stainless appliances, a generous island, and a walk-in pantry. The main level also offers a private office—perfect for remote work or study—along with a luxurious primary suite featuring a beautiful tiled shower, double vanity, and walk-in closet.
Upstairs, you’ll find 3 additional bedrooms, 1 full bath, and a massive bonus room—ideal for a media room, gym, office, or play space—providing incredible flexibility to fit your lifestyle.
Outdoors, enjoy a wooden deck, perfect for grilling and long summer nights. Energy-efficient HVAC, LED lighting, and designer finishes elevate the home’s luxury feel.
Schedule your private tour today and discover a rare blend of style, space, and functionality.
Zillow last checked: 8 hours ago
Listing updated: November 12, 2025 at 05:26pm
Listing Provided by:
Lana Watts lanawatts06@yahoo.com,
Lantern Realty & Development, LLC
Bought with:
Belinda Howdyshell
Lake Norman Realty, Inc.
Source: Canopy MLS as distributed by MLS GRID,MLS#: 4270623
Facts & features
Interior
Bedrooms & bathrooms
- Bedrooms: 4
- Bathrooms: 3
- Full bathrooms: 2
- 1/2 bathrooms: 1
- Main level bedrooms: 1
Primary bedroom
- Level: Main
Bedroom s
- Level: Upper
Bedroom s
- Level: Upper
Bedroom s
- Level: Upper
Bathroom full
- Level: Main
Bathroom half
- Level: Main
Bathroom full
- Level: Upper
Bonus room
- Level: Upper
Dining area
- Level: Main
Kitchen
- Level: Main
Laundry
- Level: Main
Living room
- Level: Main
Office
- Level: Main
Heating
- Central, Electric, Heat Pump
Cooling
- Central Air, Electric, Heat Pump
Appliances
- Included: Dishwasher, Electric Cooktop, Electric Oven, Electric Water Heater, Refrigerator with Ice Maker
- Laundry: Electric Dryer Hookup, Laundry Room, Main Level
Features
- Attic Other
- Flooring: Tile, Vinyl, Wood
- Windows: Insulated Windows
- Has basement: No
- Attic: Other,Pull Down Stairs
Interior area
- Total structure area: 2,511
- Total interior livable area: 2,511 sqft
- Finished area above ground: 2,511
- Finished area below ground: 0
Property
Parking
- Total spaces: 2
- Parking features: Attached Garage, Garage on Main Level
- Attached garage spaces: 2
Features
- Levels: Two
- Stories: 2
Lot
- Size: 1.30 Acres
- Features: Cleared
Details
- Parcel number: 56238855670000
- Zoning: R4
- Special conditions: Standard
Construction
Type & style
- Home type: SingleFamily
- Property subtype: Single Family Residence
Materials
- Brick Partial, Vinyl
- Foundation: Crawl Space
Condition
- New construction: Yes
- Year built: 2025
Details
- Builder name: High Rock Development Services
Utilities & green energy
- Sewer: Public Sewer
- Water: City
- Utilities for property: Cable Connected, Electricity Connected
Community & neighborhood
Security
- Security features: Carbon Monoxide Detector(s), Smoke Detector(s)
Location
- Region: Kannapolis
- Subdivision: NONE
Other
Other facts
- Listing terms: Cash,Conventional,FHA,VA Loan
- Road surface type: Concrete, Paved
Price history
| Date | Event | Price |
|---|---|---|
| 11/10/2025 | Sold | $485,000-4%$193/sqft |
Source: | ||
| 10/3/2025 | Pending sale | $504,999$201/sqft |
Source: | ||
| 9/23/2025 | Price change | $504,999-1.9%$201/sqft |
Source: | ||
| 9/22/2025 | Price change | $514,999-1.9%$205/sqft |
Source: | ||
| 9/17/2025 | Price change | $524,999-1.9%$209/sqft |
Source: | ||
Public tax history
| Year | Property taxes | Tax assessment |
|---|---|---|
| 2024 | $1,220 +101.8% | $107,470 +143.4% |
| 2023 | $605 | $44,150 |
| 2022 | $605 | $44,150 |
Find assessor info on the county website
Neighborhood: 28083
Nearby schools
GreatSchools rating
- 9/10Jackson Park ElementaryGrades: K-5Distance: 1.2 mi
- 1/10Kannapolis MiddleGrades: 6-8Distance: 3.6 mi
- 2/10A. L. Brown High SchoolGrades: 9-12Distance: 2 mi
Schools provided by the listing agent
- Elementary: Jackson Park
- Middle: Kannapolis
- High: A.L. Brown
Source: Canopy MLS as distributed by MLS GRID. This data may not be complete. We recommend contacting the local school district to confirm school assignments for this home.
Get a cash offer in 3 minutes
Find out how much your home could sell for in as little as 3 minutes with a no-obligation cash offer.
Estimated market value
$485,100
Get a cash offer in 3 minutes
Find out how much your home could sell for in as little as 3 minutes with a no-obligation cash offer.
Estimated market value
$485,100
