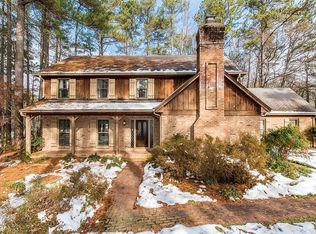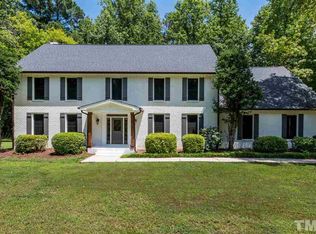Sold for $972,000 on 08/12/24
$972,000
2412 Beechview Ct, Raleigh, NC 27615
5beds
4,784sqft
Single Family Residence, Residential
Built in 1980
0.92 Acres Lot
$962,000 Zestimate®
$203/sqft
$5,851 Estimated rent
Home value
$962,000
$904,000 - $1.02M
$5,851/mo
Zestimate® history
Loading...
Owner options
Explore your selling options
What's special
Welcome to this stunning five-bedroom, three-bathroom home in Prime North Raleigh, featuring a finished basement and an inviting in-ground swimming pool. Perfect for entertaining both indoors and outdoors, the home offers a welcoming entry and an open, flowing floor plan. The spacious kitchen spans from the front to the back of the house, overlooking the two-tiered deck, beautifully wooded lot, and the 30,000-gallon in-ground pool. The dining room opens to the living room and leads to a sunroom, seamlessly connected to the decks and other outdoor features. The main floor includes a bedroom and full bathroom, providing flexibility for hosting guests, in-laws, or a nanny. The finished walkout daylight basement offers outside access and is ideal for work or play. Upstairs, an oversized bonus room awaits, complete with a wet bar, fridge, built-in bookcases, and dual access from both floors. The upper level also hosts four additional bedrooms, including the master suite. Nestled on nearly an acre of beautifully wooded land on a quiet street, this location offers tranquility and privacy. Conveniently located just three minutes from 540, the home provides easy access to outstanding amenities, including the new Trader Joe's, and is surrounded by diverse shopping options—all without city taxes. WELCOME HOME!
Zillow last checked: 8 hours ago
Listing updated: October 28, 2025 at 12:30am
Listed by:
Kristina Nieshalla 919-696-9622,
Dwell Raleigh Real Estate
Bought with:
Kristina Nieshalla, 204978
Dwell Raleigh Real Estate
Source: Doorify MLS,MLS#: 10042222
Facts & features
Interior
Bedrooms & bathrooms
- Bedrooms: 5
- Bathrooms: 3
- Full bathrooms: 3
Heating
- Electric, Forced Air, Heat Pump
Cooling
- Ceiling Fan(s), Central Air, Heat Pump, Zoned
Appliances
- Included: Cooktop, Dishwasher, Double Oven, Gas Cooktop, Microwave, Tankless Water Heater
- Laundry: Laundry Room, Sink, Upper Level
Features
- Bathtub/Shower Combination, Bookcases, Built-in Features, Ceiling Fan(s), Chandelier, Crown Molding, Double Vanity, Eat-in Kitchen, Entrance Foyer, Granite Counters, In-Law Floorplan, Kitchen Island, Room Over Garage, Second Primary Bedroom
- Flooring: Carpet, Ceramic Tile, Hardwood, Tile, Wood
- Windows: Insulated Windows
- Basement: Daylight, Exterior Entry, Finished, Heated, Interior Entry
- Number of fireplaces: 1
- Fireplace features: Living Room, Propane
Interior area
- Total structure area: 4,784
- Total interior livable area: 4,784 sqft
- Finished area above ground: 4,314
- Finished area below ground: 470
Property
Parking
- Total spaces: 10
- Parking features: Garage, Garage Door Opener
- Attached garage spaces: 2
Features
- Levels: Three Or More
- Stories: 2
- Patio & porch: Deck
- Exterior features: Fenced Yard, Private Entrance, Private Yard, Other
- Pool features: In Ground, See Remarks, Community
- Fencing: Back Yard
- Has view: Yes
Lot
- Size: 0.92 Acres
- Features: Back Yard, Cleared, Cul-De-Sac, Front Yard, Hardwood Trees, Level
Details
- Additional structures: See Remarks
- Parcel number: 0
- Special conditions: Standard
Construction
Type & style
- Home type: SingleFamily
- Architectural style: Traditional
- Property subtype: Single Family Residence, Residential
Materials
- Brick, Masonite
- Foundation: Other, See Remarks
- Roof: Shingle
Condition
- New construction: No
- Year built: 1980
Utilities & green energy
- Sewer: Septic Tank
- Water: Public
- Utilities for property: Cable Available
Community & neighborhood
Community
- Community features: Clubhouse, Pool, Tennis Court(s)
Location
- Region: Raleigh
- Subdivision: Heritage Point
HOA & financial
HOA
- Has HOA: Yes
- HOA fee: $527 semi-annually
- Amenities included: Clubhouse, Pool, Tennis Court(s)
- Services included: None
Price history
| Date | Event | Price |
|---|---|---|
| 8/12/2024 | Sold | $972,000-0.3%$203/sqft |
Source: | ||
| 7/29/2024 | Pending sale | $974,900$204/sqft |
Source: | ||
| 7/20/2024 | Listed for sale | $974,900+54.7%$204/sqft |
Source: | ||
| 10/13/2020 | Sold | $630,000+5%$132/sqft |
Source: | ||
| 8/24/2020 | Pending sale | $599,900$125/sqft |
Source: Keller Williams Brier Creek #2337919 Report a problem | ||
Public tax history
| Year | Property taxes | Tax assessment |
|---|---|---|
| 2025 | $5,190 +9.1% | $808,287 +6% |
| 2024 | $4,755 +15.4% | $762,512 +45% |
| 2023 | $4,119 +7.9% | $525,739 |
Find assessor info on the county website
Neighborhood: 27615
Nearby schools
GreatSchools rating
- 4/10Baileywick Road ElementaryGrades: PK-5Distance: 0.8 mi
- 8/10West Millbrook MiddleGrades: 6-8Distance: 3 mi
- 6/10Sanderson HighGrades: 9-12Distance: 3.8 mi
Schools provided by the listing agent
- Elementary: Wake - Baileywick
- Middle: Wake - West Millbrook
- High: Wake - Sanderson
Source: Doorify MLS. This data may not be complete. We recommend contacting the local school district to confirm school assignments for this home.
Get a cash offer in 3 minutes
Find out how much your home could sell for in as little as 3 minutes with a no-obligation cash offer.
Estimated market value
$962,000
Get a cash offer in 3 minutes
Find out how much your home could sell for in as little as 3 minutes with a no-obligation cash offer.
Estimated market value
$962,000

