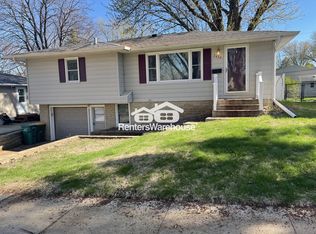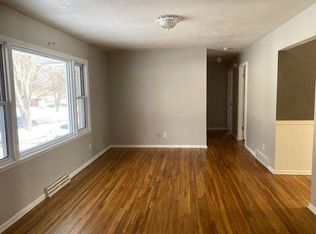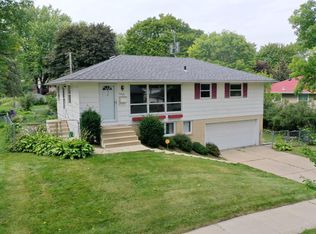Closed
$228,500
2412 25th St NW, Rochester, MN 55901
3beds
2,000sqft
Single Family Residence
Built in 1962
6,534 Square Feet Lot
$269,000 Zestimate®
$114/sqft
$2,078 Estimated rent
Home value
$269,000
$250,000 - $288,000
$2,078/mo
Zestimate® history
Loading...
Owner options
Explore your selling options
What's special
Enjoy having main floor living in this 3 bedroom on one level (possible 4th in the basement with egress) 2
bathroom Ranch Style Home. Updated kitchen with granite countertops, Newer replacement windows throughout upstairs, New Refrigerator. Newer roof on garage and shed. Main Floor laundry but can be easily moved back downstairs. Beautiful Original hardwoods under carpet in the bedrooms. Basement features lots of storage,additional living room complete with wood burning fireplace.
Welcome to Your New Home!
Zillow last checked: 8 hours ago
Listing updated: May 06, 2025 at 08:48am
Listed by:
Melanie J Schmidt 507-259-8836,
Re/Max Results,
Christopher Schmidt 507-218-6254
Bought with:
Rami Hansen
Edina Realty, Inc.
Source: NorthstarMLS as distributed by MLS GRID,MLS#: 6466009
Facts & features
Interior
Bedrooms & bathrooms
- Bedrooms: 3
- Bathrooms: 2
- 3/4 bathrooms: 2
Bedroom 1
- Level: Main
- Area: 144.72 Square Feet
- Dimensions: 13.4x10.8
Bedroom 2
- Level: Main
- Area: 100.8 Square Feet
- Dimensions: 9x11.2
Bedroom 3
- Level: Main
- Area: 144.72 Square Feet
- Dimensions: 13.4x10.8
Bathroom
- Level: Main
- Area: 38.22 Square Feet
- Dimensions: 7.8x4.9
Bathroom
- Level: Lower
- Area: 51.33 Square Feet
- Dimensions: 8.7x5.9
Bonus room
- Level: Lower
- Area: 106.7 Square Feet
- Dimensions: 9.7x11
Family room
- Level: Lower
- Area: 217.56 Square Feet
- Dimensions: 22.2x9.8
Kitchen
- Level: Main
- Area: 160 Square Feet
- Dimensions: 16x10
Living room
- Level: Main
- Area: 225.72 Square Feet
- Dimensions: 11.4x19.8
Utility room
- Level: Lower
- Area: 212.8 Square Feet
- Dimensions: 28x7.6
Heating
- Forced Air
Cooling
- Central Air
Appliances
- Included: Dryer, Gas Water Heater, Microwave, Range, Refrigerator, Washer
Features
- Basement: Block,Full,Partially Finished,Sump Pump
- Number of fireplaces: 1
- Fireplace features: Wood Burning Stove
Interior area
- Total structure area: 2,000
- Total interior livable area: 2,000 sqft
- Finished area above ground: 1,040
- Finished area below ground: 864
Property
Parking
- Total spaces: 2
- Parking features: Detached, Concrete, Garage Door Opener
- Garage spaces: 2
- Has uncovered spaces: Yes
Accessibility
- Accessibility features: Accessible Approach with Ramp
Features
- Levels: One
- Stories: 1
- Fencing: Chain Link
Lot
- Size: 6,534 sqft
- Dimensions: 60 x 114
- Features: Irregular Lot
Details
- Additional structures: Storage Shed
- Foundation area: 960
- Additional parcels included: 742722017109
- Parcel number: 742722017108
- Zoning description: Residential-Single Family
Construction
Type & style
- Home type: SingleFamily
- Property subtype: Single Family Residence
Materials
- Aluminum Siding, Wood Siding, Block, Frame
- Roof: Asphalt
Condition
- Age of Property: 63
- New construction: No
- Year built: 1962
Utilities & green energy
- Electric: Circuit Breakers
- Gas: Natural Gas
- Sewer: City Sewer/Connected
- Water: City Water/Connected
Community & neighborhood
Location
- Region: Rochester
- Subdivision: Northgate 2nd Add
HOA & financial
HOA
- Has HOA: No
Other
Other facts
- Road surface type: Paved
Price history
| Date | Event | Price |
|---|---|---|
| 1/24/2024 | Sold | $228,500-4.6%$114/sqft |
Source: | ||
| 12/27/2023 | Pending sale | $239,571$120/sqft |
Source: | ||
| 12/4/2023 | Listed for sale | $239,571$120/sqft |
Source: | ||
Public tax history
| Year | Property taxes | Tax assessment |
|---|---|---|
| 2025 | $3,276 +10.1% | $231,600 -4.1% |
| 2024 | $2,976 | $241,600 +6.2% |
| 2023 | -- | $227,600 +2.3% |
Find assessor info on the county website
Neighborhood: 55901
Nearby schools
GreatSchools rating
- 5/10Sunset Terrace Elementary SchoolGrades: PK-5Distance: 0.6 mi
- 5/10John Adams Middle SchoolGrades: 6-8Distance: 0.8 mi
- 5/10John Marshall Senior High SchoolGrades: 8-12Distance: 1.2 mi
Schools provided by the listing agent
- Elementary: Sunset Terrace
- Middle: John Adams
- High: John Marshall
Source: NorthstarMLS as distributed by MLS GRID. This data may not be complete. We recommend contacting the local school district to confirm school assignments for this home.
Get a cash offer in 3 minutes
Find out how much your home could sell for in as little as 3 minutes with a no-obligation cash offer.
Estimated market value$269,000
Get a cash offer in 3 minutes
Find out how much your home could sell for in as little as 3 minutes with a no-obligation cash offer.
Estimated market value
$269,000


