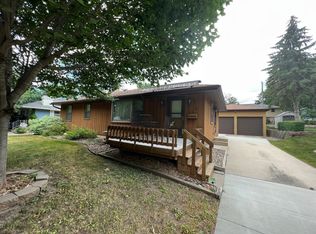Closed
$275,000
2412 17th Ave NW, Rochester, MN 55901
3beds
2,200sqft
Single Family Residence
Built in 1957
6,969.6 Square Feet Lot
$281,000 Zestimate®
$125/sqft
$2,136 Estimated rent
Home value
$281,000
$256,000 - $309,000
$2,136/mo
Zestimate® history
Loading...
Owner options
Explore your selling options
What's special
Welcome to this charming and beautifully updated 3-bedroom, 2-bath ranch style home offering 2,200 square feet of delightful living space. This adorable home boasts a perfect blend of modern updates and classic charm, featuring gleaming hardwood floors throughout and a decorative fireplace that adds warmth to the inviting family room.
The remodeled kitchen is a standout with newer appliances, ready to inspire your culinary adventures. Both bathrooms have been tastefully upgraded, and the home also includes a newer roof, durable vinyl siding, and an attached garage for your convenience. Step outside to enjoy the recently landscaped backyard, complete with a large deck, built-in retaining walls, and a storage shed – perfect for outdoor gatherings and relaxation.
Located in an ideal neighborhood close to schools, shopping, and more, this home is ready to welcome you. Don’t miss the opportunity to make it yours!
Zillow last checked: 8 hours ago
Listing updated: December 03, 2025 at 12:23am
Listed by:
Arlene Schuman 507-398-5062,
Re/Max Results
Bought with:
Matt Ulland
Re/Max Results
Source: NorthstarMLS as distributed by MLS GRID,MLS#: 6623727
Facts & features
Interior
Bedrooms & bathrooms
- Bedrooms: 3
- Bathrooms: 2
- Full bathrooms: 1
- 3/4 bathrooms: 1
Bedroom 1
- Level: Main
Bedroom 2
- Level: Main
Bedroom 3
- Level: Main
Dining room
- Level: Main
Family room
- Level: Lower
Kitchen
- Level: Main
Laundry
- Level: Lower
Living room
- Level: Main
Heating
- Forced Air
Cooling
- Central Air
Appliances
- Included: Dishwasher, Dryer, Microwave, Range, Refrigerator, Washer, Water Softener Rented
Features
- Basement: Block,Daylight,Finished,Full
- Number of fireplaces: 1
- Fireplace features: Decorative, Electric
Interior area
- Total structure area: 2,200
- Total interior livable area: 2,200 sqft
- Finished area above ground: 1,100
- Finished area below ground: 788
Property
Parking
- Total spaces: 1
- Parking features: Attached, Concrete, Garage Door Opener, Tuckunder Garage
- Attached garage spaces: 1
- Has uncovered spaces: Yes
- Details: Garage Dimensions (12x26), Garage Door Height (7), Garage Door Width (9)
Accessibility
- Accessibility features: None
Features
- Levels: One
- Stories: 1
- Patio & porch: Deck
Lot
- Size: 6,969 sqft
- Features: Irregular Lot, Wooded
Details
- Additional structures: Storage Shed
- Foundation area: 1100
- Parcel number: 742712006569
- Zoning description: Residential-Single Family
Construction
Type & style
- Home type: SingleFamily
- Property subtype: Single Family Residence
Materials
- Vinyl Siding, Frame
- Roof: Asphalt
Condition
- Age of Property: 68
- New construction: No
- Year built: 1957
Utilities & green energy
- Electric: Circuit Breakers
- Gas: Natural Gas
- Sewer: City Sewer/Connected
- Water: City Water/Connected
Community & neighborhood
Location
- Region: Rochester
- Subdivision: Elton Hills 1st-Torrens
HOA & financial
HOA
- Has HOA: No
Other
Other facts
- Road surface type: Paved
Price history
| Date | Event | Price |
|---|---|---|
| 12/2/2024 | Sold | $275,000$125/sqft |
Source: | ||
| 11/12/2024 | Pending sale | $275,000$125/sqft |
Source: | ||
| 10/30/2024 | Listed for sale | $275,000+92.4%$125/sqft |
Source: | ||
| 4/6/2015 | Sold | $142,900-2.1%$65/sqft |
Source: | ||
| 3/18/2015 | Pending sale | $145,900$66/sqft |
Source: RE/MAX Results #4058878 Report a problem | ||
Public tax history
| Year | Property taxes | Tax assessment |
|---|---|---|
| 2024 | $2,803 | $227,400 +3.2% |
| 2023 | -- | $220,300 +2.8% |
| 2022 | $2,405 +15.3% | $214,300 +24.6% |
Find assessor info on the county website
Neighborhood: Elton Hills
Nearby schools
GreatSchools rating
- 3/10Elton Hills Elementary SchoolGrades: PK-5Distance: 0.1 mi
- 5/10John Adams Middle SchoolGrades: 6-8Distance: 0.6 mi
- 5/10John Marshall Senior High SchoolGrades: 8-12Distance: 1 mi
Schools provided by the listing agent
- Elementary: Elton Hills
- Middle: John Adams
- High: John Marshall
Source: NorthstarMLS as distributed by MLS GRID. This data may not be complete. We recommend contacting the local school district to confirm school assignments for this home.
Get a cash offer in 3 minutes
Find out how much your home could sell for in as little as 3 minutes with a no-obligation cash offer.
Estimated market value
$281,000
