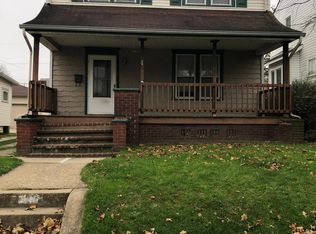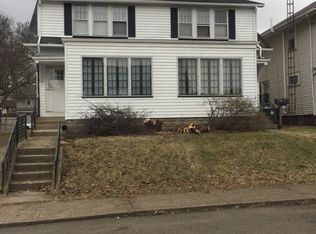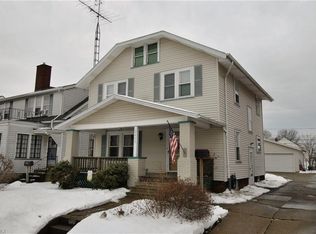Sold for $105,000 on 06/26/24
$105,000
2412 10th St NW, Canton, OH 44708
3beds
1,376sqft
Single Family Residence
Built in 1928
4,878.72 Square Feet Lot
$116,800 Zestimate®
$76/sqft
$1,379 Estimated rent
Home value
$116,800
$109,000 - $125,000
$1,379/mo
Zestimate® history
Loading...
Owner options
Explore your selling options
What's special
Beautifully remodeled home full of brightness and cheer! Quality Amish contractors have updated this 3 bedroom 2 bath gem with new waterproof luxury vinyl plank floors, new carpet, new lighting, and fresh paint throughout. The first floor has a living room with built-in shelves, the dining room has double doors leading to the deck out back, and there is a first floor full bathroom. The second floor has 3 bedrooms and another full bathroom. It has updated windows, vinyl siding, plumbing, and electrical. Would also be great for a low maintenance rental.
Zillow last checked: 8 hours ago
Listing updated: July 01, 2024 at 06:29am
Listing Provided by:
Jeremy Ruth 330-966-2677gemhomes@aol.com,
Gem Real Estate Assoc., Inc.
Bought with:
Cathy M Corral, 2015001070
RE/MAX Edge Realty
Source: MLS Now,MLS#: 5040517 Originating MLS: Stark Trumbull Area REALTORS
Originating MLS: Stark Trumbull Area REALTORS
Facts & features
Interior
Bedrooms & bathrooms
- Bedrooms: 3
- Bathrooms: 2
- Full bathrooms: 2
- Main level bathrooms: 1
Bedroom
- Description: Flooring: Carpet
- Features: Window Treatments
- Level: Second
- Dimensions: 13 x 12
Bedroom
- Description: Flooring: Carpet
- Features: Window Treatments
- Level: Second
- Dimensions: 12 x 12
Bedroom
- Description: Flooring: Carpet
- Features: Window Treatments
- Level: Second
- Dimensions: 10 x 10
Bathroom
- Description: Flooring: Luxury Vinyl Tile
- Features: Window Treatments
- Level: First
Bathroom
- Description: Flooring: Ceramic Tile
- Features: Window Treatments
- Level: Second
Dining room
- Description: Flooring: Luxury Vinyl Tile
- Features: Window Treatments
- Level: First
- Dimensions: 14 x 12
Kitchen
- Description: Flooring: Luxury Vinyl Tile
- Features: Window Treatments
- Level: First
- Dimensions: 13 x 11
Living room
- Description: Flooring: Luxury Vinyl Tile
- Features: Window Treatments
- Level: First
- Dimensions: 20 x 12
Heating
- Forced Air, Gas
Cooling
- None
Appliances
- Included: Dishwasher
- Laundry: In Basement
Features
- Built-in Features
- Basement: Full
- Has fireplace: No
Interior area
- Total structure area: 1,376
- Total interior livable area: 1,376 sqft
- Finished area above ground: 1,376
Property
Parking
- Parking features: Driveway
Features
- Levels: Two
- Stories: 2
- Patio & porch: Deck, Front Porch
Lot
- Size: 4,878 sqft
Details
- Parcel number: 00235512
Construction
Type & style
- Home type: SingleFamily
- Architectural style: Colonial
- Property subtype: Single Family Residence
Materials
- Vinyl Siding
- Roof: Asphalt
Condition
- Updated/Remodeled
- Year built: 1928
Utilities & green energy
- Sewer: Public Sewer
- Water: Public
Community & neighborhood
Location
- Region: Canton
- Subdivision: Canton
Other
Other facts
- Listing terms: Cash,Conventional
Price history
| Date | Event | Price |
|---|---|---|
| 6/26/2024 | Sold | $105,000-4.5%$76/sqft |
Source: | ||
| 5/31/2024 | Pending sale | $109,900$80/sqft |
Source: | ||
| 5/28/2024 | Listed for sale | $109,900+377.8%$80/sqft |
Source: | ||
| 10/31/2016 | Sold | $23,000-11.5%$17/sqft |
Source: | ||
| 9/8/2016 | Listed for sale | $26,000-65.8%$19/sqft |
Source: Homepath #3842933 Report a problem | ||
Public tax history
| Year | Property taxes | Tax assessment |
|---|---|---|
| 2024 | $1,563 +32.5% | $35,850 +85.5% |
| 2023 | $1,179 +2.6% | $19,330 |
| 2022 | $1,149 -1% | $19,330 |
Find assessor info on the county website
Neighborhood: Westbrook
Nearby schools
GreatSchools rating
- 4/10Clarendon Elementary SchoolGrades: 4-6Distance: 0.3 mi
- NALehman Middle SchoolGrades: 6-8Distance: 0.4 mi
- 3/10Mckinley High SchoolGrades: 9-12Distance: 0.8 mi
Schools provided by the listing agent
- District: Canton CSD - 7602
Source: MLS Now. This data may not be complete. We recommend contacting the local school district to confirm school assignments for this home.

Get pre-qualified for a loan
At Zillow Home Loans, we can pre-qualify you in as little as 5 minutes with no impact to your credit score.An equal housing lender. NMLS #10287.
Sell for more on Zillow
Get a free Zillow Showcase℠ listing and you could sell for .
$116,800
2% more+ $2,336
With Zillow Showcase(estimated)
$119,136

