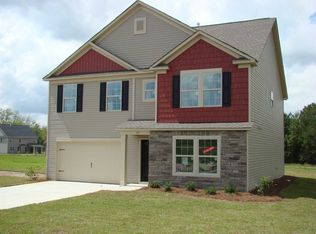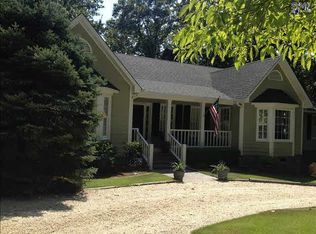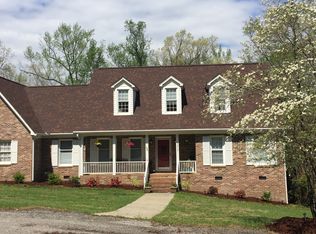This 5 year old home situated on 1.28 acres is in the Springdale area of Camden! It has 5 bedrooms 3 full baths! The tiled floor kitchen has stainless appliances (gas range), tiled back splash, 1" granite countertops, an island with bar, and a walk-in pantry! Formal dining has HW floors with crown & chair rail molding! The master BR suite has his and her walk in closets, 2 separate vanities, garden tub and separate shower! Bedroom 2 is on the main with private bath! Bedroom 5 could be used as bonus room or bedroom! There is Cat-6 network wiring run thru the home with central data hub located downstairs closet! The huge backyard has 1/4 acre enclosed with 6'ft privacy fence. And check out the custom play ground you won't believe! Prop goes beyond fence to creek and wooded private area!! No HOA No neighbors behind!
This property is off market, which means it's not currently listed for sale or rent on Zillow. This may be different from what's available on other websites or public sources.



