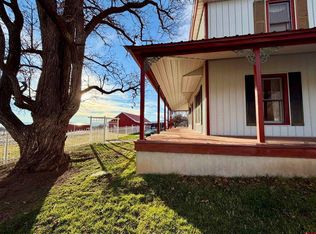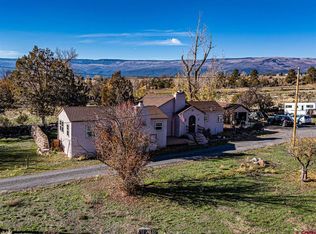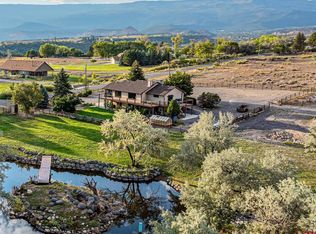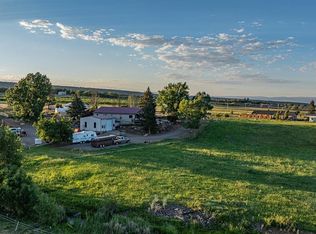Have you ever dreamed of owning your own Colorado Mountain Oasis? Now is your chance! This Park Like Setting on 13+ Acres features a spacious 2,590 SF raised ranch log home with spectacular decks including two cupola style decks to take in the amazing Views of the mountains and Surface Creek Valley and beyond. The house is nestled in the center of this peaceful setting and includes a south facing sunroom, adorned with huge windows to take in the views and solar benefits, Aspen T & G throughout for a mountain living feel. There is an attached 2 car garage and a separate studio that could be used as a workshop, hobbies/craft room or whatever you like. Easily accessible property from a county maintained paved road and includes irrigation water, several varieties of fruit trees and lots of elbow room to enjoy this beautiful private setting at the base of Grand Mesa, which offers a world of outdoor activities with over 200 lakes for fishing, plus there are an abundance of trails for hiking and ATVing and snowmobiling, lots of peaceful picnic areas. This beautiful mountain property offers a serene setting and with the multiple decks around the home, you will always have the ability to find sun or shade to relax or entertain. The studio building opens using a garage door to allow more stunning views.
Active
Price cut: $64K (1/12)
$735,000
24119 Ute Trail Road, Cedaredge, CO 81413
3beds
2,590sqft
Est.:
Stick Built
Built in 1983
13.17 Acres Lot
$716,100 Zestimate®
$284/sqft
$-- HOA
What's special
- 228 days |
- 1,285 |
- 87 |
Zillow last checked: 8 hours ago
Listing updated: January 12, 2026 at 08:18am
Listed by:
Ronda Slogar 970-856-7369,
RE/MAX Mountain West, Inc. - Cedaredge
Source: CREN,MLS#: 825508
Tour with a local agent
Facts & features
Interior
Bedrooms & bathrooms
- Bedrooms: 3
- Bathrooms: 3
- Full bathrooms: 1
- 3/4 bathrooms: 1
- 1/2 bathrooms: 1
Primary bedroom
- Level: Upper
- Area: 205.5
- Dimensions: 15 x 13.7
Bedroom 2
- Area: 136.25
- Dimensions: 12.5 x 10.9
Bedroom 3
- Area: 110.4
- Dimensions: 9.6 x 11.5
Dining room
- Features: Kitchen/Dining
- Area: 209.88
- Dimensions: 19.8 x 10.6
Family room
- Area: 443.25
- Dimensions: 19.7 x 22.5
Kitchen
- Area: 159.74
- Dimensions: 9.8 x 16.3
Living room
- Area: 385.2
- Dimensions: 10.7 x 36
Cooling
- Ceiling Fan(s)
Appliances
- Included: Dishwasher, Dryer, Exhaust Fan, Freezer, Microwave, Range, Refrigerator, Washer
- Laundry: W/D Hookup
Features
- Ceiling Fan(s), Vaulted Ceiling(s)
- Flooring: Carpet-Partial, Hardwood, Vinyl
- Windows: Double Pane Windows
- Has fireplace: Yes
- Fireplace features: Den/Family Room, Free Standing, Living Room, Wood Stove
Interior area
- Total structure area: 2,590
- Total interior livable area: 2,590 sqft
- Finished area above ground: 2,590
Video & virtual tour
Property
Parking
- Total spaces: 2
- Parking features: Attached Garage
- Attached garage spaces: 2
Features
- Levels: Two
- Stories: 2
- Patio & porch: Covered Porch, Deck
- Exterior features: Irrigation Water, Landscaping
- Has spa: Yes
- Spa features: Private
- Has view: Yes
- View description: Mountain(s), Valley
Lot
- Size: 13.17 Acres
- Features: Foothills
Details
- Additional structures: Workshop, Shed/Storage
- Parcel number: 319304200036
- Horses can be raised: Yes
Construction
Type & style
- Home type: SingleFamily
- Architectural style: Raised Ranch
- Property subtype: Stick Built
Materials
- Wood Frame, Log Siding, Wood Siding
- Foundation: Concrete Perimeter
- Roof: Metal
Condition
- New construction: No
- Year built: 1983
Utilities & green energy
- Sewer: Septic Tank
- Water: Public
- Utilities for property: Electricity Connected, Internet, Phone - Cell Reception, Propane-Tank Leased
Community & HOA
Community
- Subdivision: Other
HOA
- Has HOA: No
Location
- Region: Cedaredge
Financial & listing details
- Price per square foot: $284/sqft
- Tax assessed value: $543,568
- Annual tax amount: $2,251
- Date on market: 6/17/2025
- Has irrigation water rights: Yes
- Electric utility on property: Yes
- Road surface type: Paved
Estimated market value
$716,100
$680,000 - $752,000
$2,367/mo
Price history
Price history
| Date | Event | Price |
|---|---|---|
| 1/12/2026 | Price change | $735,000-8%$284/sqft |
Source: | ||
| 9/5/2025 | Price change | $799,000-7.1%$308/sqft |
Source: | ||
| 6/17/2025 | Listed for sale | $860,000+6515.4%$332/sqft |
Source: | ||
| 4/16/2007 | Sold | $13,000$5/sqft |
Source: Public Record Report a problem | ||
Public tax history
Public tax history
| Year | Property taxes | Tax assessment |
|---|---|---|
| 2024 | $2,156 +14.1% | $36,420 -7.7% |
| 2023 | $1,889 -0.3% | $39,478 +25.5% |
| 2022 | $1,895 | $31,446 -2.8% |
Find assessor info on the county website
BuyAbility℠ payment
Est. payment
$3,994/mo
Principal & interest
$3547
Home insurance
$257
Property taxes
$190
Climate risks
Neighborhood: 81413
Nearby schools
GreatSchools rating
- 5/10Cedaredge Elementary SchoolGrades: PK-5Distance: 3.9 mi
- 5/10Cedaredge Middle SchoolGrades: 6-8Distance: 4.3 mi
- 6/10Cedaredge High SchoolGrades: 9-12Distance: 4.1 mi
Schools provided by the listing agent
- Elementary: Cedaredge K-5
- Middle: Cedaredge 6-8
- High: Cedaredge 9-12
Source: CREN. This data may not be complete. We recommend contacting the local school district to confirm school assignments for this home.
- Loading
- Loading




