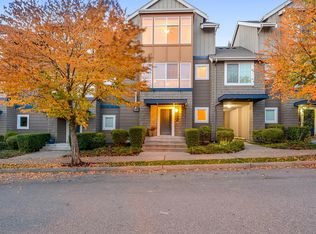To schedule a tour or if you have any questions, please submit your information using the online tour request form. Submitting your request online is the most efficient way to have your questions addressed promptly. We kindly ask that you do not call our office number for tour requests. Your cooperation is greatly appreciated!
Welcome to your serene retreat in the Beaver Lake Community! Tucked away at the end of a private lane, this stunning residence sits majestically on a 2.5-acre lot, offering unparalleled privacy and tranquility, with a deep connection to nature. As you step into the split-design entry, you're greeted by the spacious living room on your left, boasting vaulted ceilings, oversized windows that flood the space with natural light, and a cozy woodburning fireplace.
The heart of the home lies in the gourmet kitchen, complete with a breakfast bar, ample cabinetry, and a convenient pantry. Adjacent to the kitchen is the inviting dining room, seamlessly connected to the expansive sunny deck, ideal for outdoor enjoyment.
Main floor also features the master bedroom featuring a vaulted ceiling and ensuite master bathroom. Two generous guest bedrooms and a guest bathroom complete this floor, providing ample space for family and visitors.
Descending to the lower level, you'll find a spacious family room adorned with another fireplace with access to access the outdoor space. You'll also find a fourth bedroom and a remodeled bathroom, offering flexibility and convenience for guests or extended family.
Additional highlights of this exceptional property include a utility room with washer and dryer, a two-car garage, and a lengthy circular driveway providing ample parking for additional vehicles. Conveniently located just minutes away from Beaver Lake and Beaver Lake Park. With top-rated schools in Issaquah School District serving this home.
Background check required. Minimum credit score 700, no eviction/collection, income 3x over rent, 12-month lease, no smoking. We do not accept portable screening reports. Renter's insurance is required. Pets case by case and subject to restriction and additional deposit. First month's rent+ security deposit are required.
House for rent
$3,950/mo
24119 SE 18th Pl, Sammamish, WA 98075
4beds
2,400sqft
Price may not include required fees and charges.
Single family residence
Available Fri Jul 4 2025
Cats, small dogs OK
-- A/C
In unit laundry
-- Parking
-- Heating
What's special
Cozy woodburning fireplaceGourmet kitchenTwo-car garageLengthy circular drivewayOversized windowsRemodeled bathroomEnsuite master bathroom
- 10 days
- on Zillow |
- -- |
- -- |
Travel times
Start saving for your dream home
Consider a first-time homebuyer savings account designed to grow your down payment with up to a 6% match & 4.15% APY.
Facts & features
Interior
Bedrooms & bathrooms
- Bedrooms: 4
- Bathrooms: 3
- Full bathrooms: 3
Appliances
- Included: Dryer, Washer
- Laundry: In Unit
Interior area
- Total interior livable area: 2,400 sqft
Property
Parking
- Details: Contact manager
Features
- Exterior features: attached
Details
- Parcel number: 0324069075
Construction
Type & style
- Home type: SingleFamily
- Property subtype: Single Family Residence
Community & HOA
Location
- Region: Sammamish
Financial & listing details
- Lease term: Contact For Details
Price history
| Date | Event | Price |
|---|---|---|
| 6/21/2025 | Listed for rent | $3,950+6.8%$2/sqft |
Source: Zillow Rentals | ||
| 5/2/2024 | Listing removed | -- |
Source: Zillow Rentals | ||
| 4/25/2024 | Listed for rent | $3,700$2/sqft |
Source: Zillow Rentals | ||
| 4/3/2024 | Sold | $1,500,000$625/sqft |
Source: | ||
| 3/12/2024 | Pending sale | $1,500,000$625/sqft |
Source: | ||
![[object Object]](https://photos.zillowstatic.com/fp/730494180fe93bc4c32b1a37449992ef-p_i.jpg)
