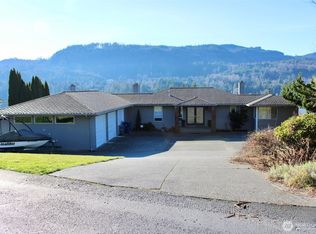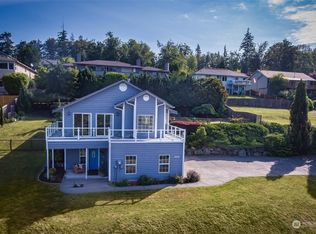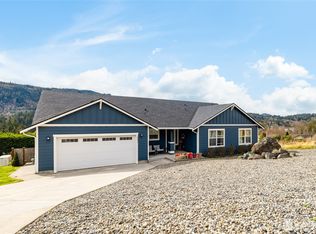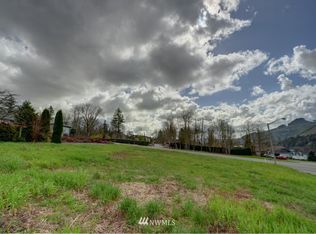Sold
Listed by:
Mark J Redis,
American Dream R.E. East LLC
Bought with: Keller Williams Seattle Metro
$742,500
24112 Walker Valley Road, Mount Vernon, WA 98274
4beds
3,438sqft
Single Family Residence
Built in 2003
0.28 Acres Lot
$877,800 Zestimate®
$216/sqft
$3,916 Estimated rent
Home value
$877,800
$816,000 - $939,000
$3,916/mo
Zestimate® history
Loading...
Owner options
Explore your selling options
What's special
Stunning custom Big Lake home with 180 sweeping westerly lake & mountain views! Designed with an extraordinary level of detail this home flows with comfort from the custom entry through the open living space and onto the terrace. Enjoy main-floor living with a huge, private master ensuite, living & dining share-a-way gas fireplace, large open chefs kitchen features granite & high-end SS appliances, ample storage & wall of windows. All these spaces take full advantage of an abundance of natural light and overlook the lake and foothills. The lower level offers wonderful open living room 3 full bedrooms, full bath.Radiant Heat Professionally landscaped grounds offer stamped concrete patio and poured paneled drive provides ample parking!
Zillow last checked: 8 hours ago
Listing updated: March 29, 2025 at 04:03am
Listed by:
Mark J Redis,
American Dream R.E. East LLC
Bought with:
Kirsten Donovan, 100619
Keller Williams Seattle Metro
Source: NWMLS,MLS#: 2319984
Facts & features
Interior
Bedrooms & bathrooms
- Bedrooms: 4
- Bathrooms: 3
- Full bathrooms: 2
- 1/2 bathrooms: 1
- Main level bathrooms: 2
- Main level bedrooms: 1
Primary bedroom
- Level: Main
Bedroom
- Level: Lower
Bedroom
- Level: Lower
Bedroom
- Level: Lower
Bathroom full
- Level: Lower
Bathroom full
- Level: Main
Other
- Level: Main
Dining room
- Level: Main
Entry hall
- Level: Main
Family room
- Level: Lower
Great room
- Level: Main
Kitchen with eating space
- Level: Main
Utility room
- Level: Main
Heating
- Fireplace(s), Radiant
Cooling
- Radiant
Appliances
- Included: Dishwasher(s), Refrigerator(s), Stove(s)/Range(s)
Features
- Central Vacuum, Ceiling Fan(s)
- Flooring: Concrete, Softwood, Carpet
- Windows: Double Pane/Storm Window, Skylight(s)
- Basement: Daylight
- Number of fireplaces: 2
- Fireplace features: Gas, Lower Level: 1, Main Level: 1, Fireplace
Interior area
- Total structure area: 3,438
- Total interior livable area: 3,438 sqft
Property
Parking
- Total spaces: 2
- Parking features: Attached Garage
- Attached garage spaces: 2
Features
- Levels: One
- Stories: 1
- Entry location: Main
- Patio & porch: Built-In Vacuum, Ceiling Fan(s), Concrete, Double Pane/Storm Window, Fir/Softwood, Fireplace, Security System, Skylight(s), Wall to Wall Carpet
Lot
- Size: 0.28 Acres
- Topography: Terraces
Details
- Parcel number: 103868
- Zoning description: Jurisdiction: County
- Special conditions: Standard
Construction
Type & style
- Home type: SingleFamily
- Architectural style: Northwest Contemporary
- Property subtype: Single Family Residence
Materials
- Wood Siding
- Foundation: Poured Concrete
- Roof: Composition
Condition
- Good
- Year built: 2003
Details
- Builder name: Darrell Scott
Utilities & green energy
- Electric: Company: PSE
- Sewer: Sewer Connected, Company: Skagit Sewer District 2
- Water: Public, Company: Skagit PUD
Community & neighborhood
Security
- Security features: Security System
Community
- Community features: CCRs
Location
- Region: Mount Vernon
- Subdivision: Big Lake
HOA & financial
HOA
- HOA fee: $800 annually
Other
Other facts
- Listing terms: Cash Out,Conventional
- Cumulative days on market: 314 days
Price history
| Date | Event | Price |
|---|---|---|
| 2/26/2025 | Sold | $742,500-4.2%$216/sqft |
Source: | ||
| 1/28/2025 | Pending sale | $774,999$225/sqft |
Source: | ||
| 1/6/2025 | Listed for sale | $774,999+38.4%$225/sqft |
Source: | ||
| 3/24/2021 | Listing removed | -- |
Source: Owner Report a problem | ||
| 11/10/2007 | Listing removed | $559,950+1.8%$163/sqft |
Source: Owner Report a problem | ||
Public tax history
| Year | Property taxes | Tax assessment |
|---|---|---|
| 2024 | $8,165 +0.4% | $848,900 -1.6% |
| 2023 | $8,130 +0.7% | $862,500 +5.3% |
| 2022 | $8,072 | $819,300 +22.1% |
Find assessor info on the county website
Neighborhood: Big Lake
Nearby schools
GreatSchools rating
- 7/10Big Lake Elementary SchoolGrades: K-6Distance: 1.5 mi
- 3/10Cascade Middle SchoolGrades: 7-8Distance: 8.9 mi
- 6/10Sedro Woolley Senior High SchoolGrades: 9-12Distance: 8.1 mi
Schools provided by the listing agent
- Elementary: Big Lake Elem
- Middle: Cascade Mid
- High: Sedro Woolley Snr Hi
Source: NWMLS. This data may not be complete. We recommend contacting the local school district to confirm school assignments for this home.
Get pre-qualified for a loan
At Zillow Home Loans, we can pre-qualify you in as little as 5 minutes with no impact to your credit score.An equal housing lender. NMLS #10287.



