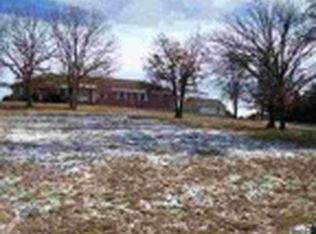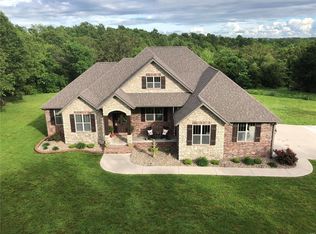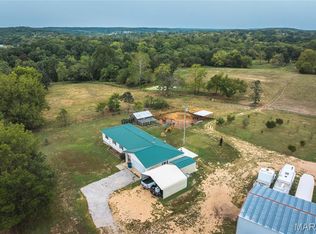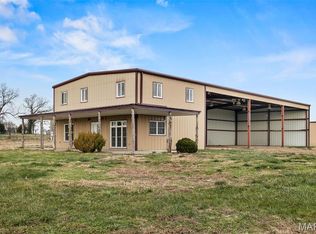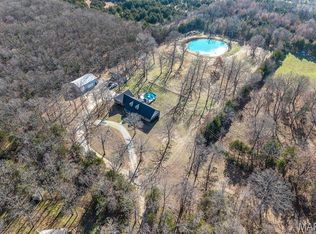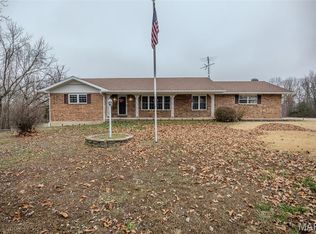WELCOME HOME to YOUR NEW MODERN CRAFTSMAN STYLE HOME on 34 ACRES ML of PASTURE LAND, CLOSE TO TOWN On BLACKTOP with ROAD FRONTAGE on TWO SIDES. THIS 4 BEDROOM, 2 BATH, HOME has a 2 CAR ATTACHED GARAGE, 2209 SQ FT OF LIVING SPACE IT.s has been TOTALLY REBUILT and UPDATED HOME IS
VERY OPEN STYLE KITCHEN & LIVING ROOM COMBO, LARGE CENTER ISLAND, ALL NEW WINDOWS, SIDING, SHINGLES, GUTTERING, WIRING, PLUMBING, DRYWALL, TRIM, DOORS, INTERIOR PAINT, NEW KITCHEN CABINETRY, STAINLESS APPLIANCES, NEW UPDATED BATHROOMS. W/NEW SHOWERS, TOILETS, SINKS-VANITY, NEW FANS & LIGHTING FIXTURES, THE MASTER BEDROOM IS SEPARATE FROM THE OTHER BEDROOM AREA
NEW CENTRAL HEAT & AIR, ALL NEW SPLIT RAIL FENCING, TOTALLY REMODEL 2025
NOW, LETS TALK ABOUT THE BARN...ITS A MASSIVE 80 X 66 OPEN ARENA, with ROOM FOR ALL OF YOUR MACHINERY and EQUIPMENT, PLUS AN INDOOR RIDING ARENA. LARGE HAY SHED.
Active
Listing Provided by:
Becky S Burk 417-588-4669,
Realty Executives of Lebanon
$659,900
24110 Evanston Rd, Lebanon, MO 65536
4beds
2,209sqft
Est.:
Farm
Built in 2025
34 Acres Lot
$-- Zestimate®
$299/sqft
$-- HOA
What's special
Indoor riding arenaNew updated bathroomsInterior paintNew kitchen cabinetryLarge hay shedNew showersLarge center island
- 15 days |
- 587 |
- 16 |
Zillow last checked: 8 hours ago
Listing updated: January 29, 2026 at 08:03am
Listing Provided by:
Becky S Burk 417-588-4669,
Realty Executives of Lebanon
Source: MARIS,MLS#: 26005066 Originating MLS: Lebanon Board of REALTORS
Originating MLS: Lebanon Board of REALTORS
Tour with a local agent
Facts & features
Interior
Bedrooms & bathrooms
- Bedrooms: 4
- Bathrooms: 2
- Full bathrooms: 2
- Main level bathrooms: 2
- Main level bedrooms: 4
Heating
- Electric, Forced Air, Heat Pump
Cooling
- Ceiling Fan(s), Central Air, Heat Pump
Appliances
- Laundry: Common Area
Features
- Basement: Crawl Space
- Has fireplace: No
Interior area
- Total structure area: 2,209
- Total interior livable area: 2,209 sqft
- Finished area above ground: 2,209
Property
Parking
- Total spaces: 12
- Parking features: Additional Parking, Circular Driveway, Garage
- Attached garage spaces: 2
- Has uncovered spaces: Yes
Features
- Fencing: Barbed Wire,Wood
Lot
- Size: 34 Acres
- Features: Adjoins Open Ground
Details
- Parcel number: 128.028000000004.000
- Special conditions: Standard
Construction
Type & style
- Home type: SingleFamily
- Architectural style: Craftsman
- Property subtype: Farm
Materials
- Frame, Stone, Vinyl Siding
- Foundation: Concrete Perimeter
Condition
- Year built: 2025
Utilities & green energy
- Electric: Single Phase
- Water: Public
Community & HOA
Community
- Subdivision: Other Rural
Location
- Region: Lebanon
Financial & listing details
- Price per square foot: $299/sqft
- Tax assessed value: $168,800
- Annual tax amount: $1,699
- Date on market: 1/28/2026
- Cumulative days on market: 16 days
- Listing terms: 1031 Exchange,Cash,Contract,Conventional,FHA
Estimated market value
Not available
Estimated sales range
Not available
Not available
Price history
Price history
| Date | Event | Price |
|---|---|---|
| 1/29/2026 | Listed for sale | $659,900-4.3%$299/sqft |
Source: | ||
| 1/8/2026 | Listing removed | $689,900$312/sqft |
Source: | ||
| 8/29/2025 | Listed for sale | $689,900-1.4%$312/sqft |
Source: | ||
| 8/29/2025 | Listing removed | $699,900$317/sqft |
Source: | ||
| 6/26/2025 | Price change | $699,900-2.8%$317/sqft |
Source: | ||
Public tax history
Public tax history
| Year | Property taxes | Tax assessment |
|---|---|---|
| 2025 | $1,699 +35.3% | $29,680 +37.2% |
| 2024 | $1,256 -2.7% | $21,640 |
| 2023 | $1,290 +14.1% | $21,640 +6.7% |
Find assessor info on the county website
BuyAbility℠ payment
Est. payment
$3,773/mo
Principal & interest
$3185
Property taxes
$357
Home insurance
$231
Climate risks
Neighborhood: 65536
Nearby schools
GreatSchools rating
- 5/10Maplecrest Elementary SchoolGrades: 2-3Distance: 4.3 mi
- 7/10Lebanon Middle SchoolGrades: 6-8Distance: 3.8 mi
- 4/10Lebanon Sr. High SchoolGrades: 9-12Distance: 6.1 mi
Schools provided by the listing agent
- Elementary: Lebanon Riii
- Middle: Lebanon Jr. High
- High: Lebanon Sr. High
Source: MARIS. This data may not be complete. We recommend contacting the local school district to confirm school assignments for this home.
- Loading
- Loading
