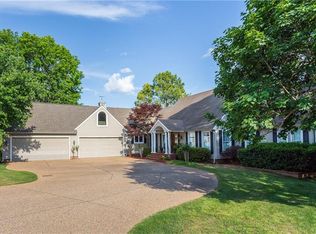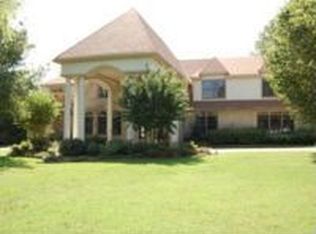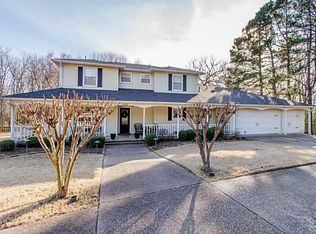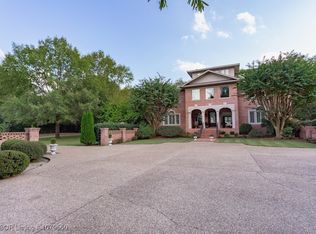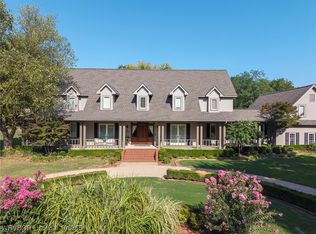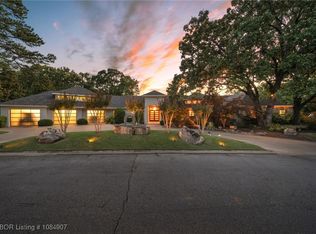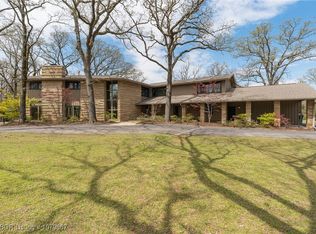Timeless estate on nearly 5 acres in the gated Wyndermere subdivision. Main home features cathedral ceilings, exposed beams, and fireplaces in both the living room and den. Home is filled with natural light and hardwoods throughout. The spacious kitchen offers granite countertops, custom cabinetry, under cabinet lighting, a large island with pendant lighting, double ovens, and is overlooking the den. The main-level primary suite includes a sitting area, private patio access, dual vanities, dual walk-in closets, a walk-in shower, and a whirlpool tub. Half bath and oversized laundry room with sink on main level. Upstairs offers four additional bedrooms, two Jack-and-Jill baths, and a lounge area.
Guest house(600sqft) with bedroom, full bath, kitchenette, & oversized 2-car garage(763sqft). Bonus room over garage(265sqft). Outdoor amenities include a circular front drive, sprawling covered front porch, 3-car attached carport, 2-car garage, inground diving pool (new liner/pool lights in 2023), a stocked pond, mature landscaping, fig trees, new roof (2022), full-yard irrigation, and boat ramp on the Arkansas River. Large patio for entertaining around the pool. Tankless water heaters in main home and guest house for energy efficiency. Security, Space, and Privacy all in one!
Located just minutes from Fort Smith's Top-Rated Schools, shopping, dining, Starbucks, 2 miles to Mercy Hospital, 5 miles to Arkansas Colleges of Health Education, 5 miles to University of Arkansas Fort Smith.
Must see to appreciate all of the special qualities this home has to offer!
For sale
$1,250,000
2411 Wyndermere Way, Fort Smith, AR 72903
5beds
6,328sqft
Est.:
Single Family Residence
Built in 1985
4.98 Acres Lot
$1,161,800 Zestimate®
$198/sqft
$54/mo HOA
What's special
Stocked pondPrivate patio accessInground diving poolOutdoor amenitiesJack-and-jill bathsDual walk-in closetsWalk-in shower
- 48 days |
- 512 |
- 19 |
Zillow last checked: 8 hours ago
Listing updated: October 27, 2025 at 01:29pm
Listed by:
Emily King 479-653-2166,
Warnock Real Estate LLC 479-434-2818
Source: Western River Valley BOR,MLS#: 1084773Originating MLS: Fort Smith Board of Realtors
Tour with a local agent
Facts & features
Interior
Bedrooms & bathrooms
- Bedrooms: 5
- Bathrooms: 4
- Full bathrooms: 3
- 1/2 bathrooms: 1
Heating
- Central
Cooling
- Central Air
Appliances
- Included: Some Electric Appliances, Built-In Range, Built-In Oven, Double Oven, Dishwasher, Exhaust Fan, Disposal, Microwave, Oven, Range, Smooth Cooktop, Trash Compactor, Water Heater, Plumbed For Ice Maker
- Laundry: Electric Dryer Hookup, Washer Hookup, Dryer Hookup
Features
- Built-in Features, Ceiling Fan(s), Cathedral Ceiling(s), Granite Counters, Pantry, Programmable Thermostat, Walk-In Closet(s), Multiple Living Areas, Wired for Sound
- Flooring: Ceramic Tile, Wood
- Windows: Blinds, Skylight(s)
- Basement: None
- Number of fireplaces: 2
- Fireplace features: Family Room, Living Room
Interior area
- Total interior livable area: 6,328 sqft
Video & virtual tour
Property
Parking
- Total spaces: 7
- Parking features: Attached, Circular Driveway, Garage Door Opener, Workshop in Garage
- Covered spaces: 7
Features
- Levels: Two
- Stories: 2
- Patio & porch: Covered, Patio, Porch
- Exterior features: Concrete Driveway
- Has private pool: Yes
- Pool features: Pool, Private, In Ground
- Fencing: Other,See Remarks
- Has view: Yes
- View description: River, Seasonal View
- Has water view: Yes
- Water view: River
- Waterfront features: Boat Dock/Slip, Pond
Lot
- Size: 4.98 Acres
- Dimensions: 4.98
- Features: Central Business District, Cleared, City Lot, Landscaped, Views
Details
- Additional structures: Pool House, Guest House
- Parcel number: 1882700090000000
- Zoning description: Residential
- Special conditions: None
Construction
Type & style
- Home type: SingleFamily
- Property subtype: Single Family Residence
Materials
- Frame
- Foundation: Slab
- Roof: Fiberglass,Shingle
Condition
- New construction: No
- Year built: 1985
Utilities & green energy
- Sewer: Public Sewer
- Water: Public
- Utilities for property: Cable Available, Electricity Available, Natural Gas Available, Sewer Available, Water Available
Community & HOA
Community
- Features: Dock, Gated, Near Fire Station, Near Hospital, Near Schools, Shopping
- Security: Fire Sprinkler System, Gated Community
- Subdivision: Wyndermere
HOA
- Services included: See Agent
- HOA fee: $650 annually
Location
- Region: Fort Smith
Financial & listing details
- Price per square foot: $198/sqft
- Tax assessed value: $663,200
- Annual tax amount: $7,701
- Date on market: 10/27/2025
- Road surface type: Paved
Estimated market value
$1,161,800
$1.10M - $1.22M
$5,402/mo
Price history
Price history
| Date | Event | Price |
|---|---|---|
| 10/27/2025 | Listed for sale | $1,250,000$198/sqft |
Source: Western River Valley BOR #1084773 Report a problem | ||
| 9/5/2025 | Listing removed | $1,250,000$198/sqft |
Source: | ||
| 5/3/2025 | Price change | $1,250,000-6.3%$198/sqft |
Source: Western River Valley BOR #1071352 Report a problem | ||
| 4/8/2024 | Listed for sale | $1,333,500$211/sqft |
Source: Western River Valley BOR #1071352 Report a problem | ||
| 2/16/2024 | Listing removed | -- |
Source: Western River Valley BOR #1067018 Report a problem | ||
Public tax history
Public tax history
| Year | Property taxes | Tax assessment |
|---|---|---|
| 2024 | $7,701 | $132,640 |
| 2023 | $7,701 | $132,640 |
| 2022 | $7,701 | $132,640 |
Find assessor info on the county website
BuyAbility℠ payment
Est. payment
$7,232/mo
Principal & interest
$6157
Property taxes
$583
Other costs
$492
Climate risks
Neighborhood: 72903
Nearby schools
GreatSchools rating
- 9/10John P. Woods Elementary SchoolGrades: PK-5Distance: 0.5 mi
- 10/10L. A. Chaffin Jr. High SchoolGrades: 6-8Distance: 0.5 mi
- 8/10Southside High SchoolGrades: 9-12Distance: 3.3 mi
Schools provided by the listing agent
- Elementary: Woods
- Middle: Chaffin
- High: Southside
- District: Fort Smith
Source: Western River Valley BOR. This data may not be complete. We recommend contacting the local school district to confirm school assignments for this home.
- Loading
- Loading
