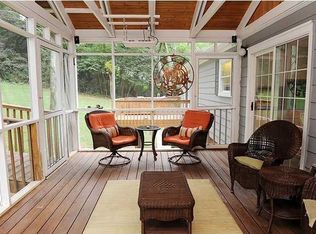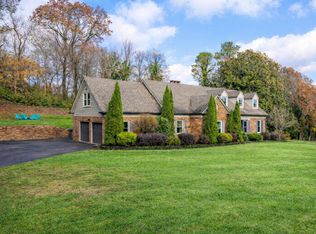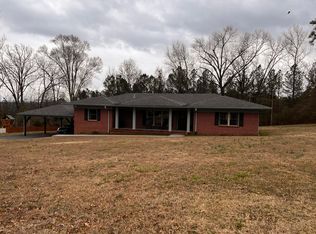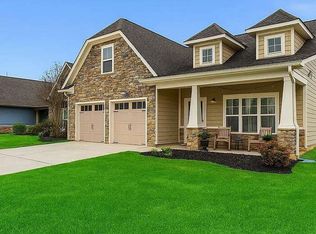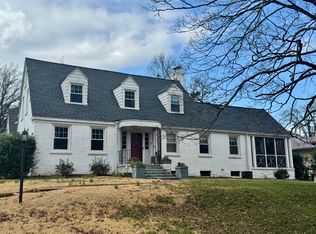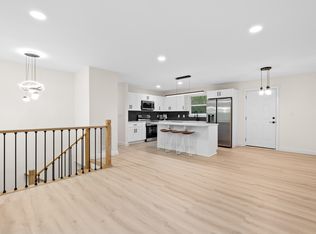North Missionary Ridge home on a 1.39 +/- acre lot. Built in 1965, this one level home over a daylight basement is situated quiet street off of North Crest Rd with only 3 other houses and features a traditional, yet versatile floor plan, hardwoods and tile, crown moldings, great natural lighting throughout, the primary on the main level, a detached double garage and winter views. Mostly brick with wood siding accents, the home is partially updated and boasts fantastic outdoor living spaces to take advantage of the partially wooded setting including a covered front porch, a large rear covered deck, a patio with a firepit, a covered patio area with access to additional storage, and a dog kennel. Freshly painted inside, the house is ready for the new owner to make it their own. The main level has a spacious living/dining room with a gas fireplace, a bay window and access to the kitchen on one end and the hallway to the bedrooms on the other. The kitchen was updated in 2014 and has a center island, granite countertops, tile backsplash, pull-out drawers for pantry storage, double wall ovens and access to the rear deck and the den. The den has handsome wood paneling and another gas fireplace with brick surround. The primary bedroom has 2 closet and a private bath with the original tile. A powder room and guest bedroom round out this level. Head downstairs where you will find a 2nd kitchen that opens to a family room and has separate level entry from the back patio, an office, a bedroom, an office with a private bath and closet, a 4th bedroom or bonus room, a full hall bath, a laundry closet, and a utility/storage room. The seller's loved this space and over the years and found it perfect for everyday living, the in-laws and other extended guests. Simply a fantastic opportunity in a convenient location approximately 10 -15 minutes from downtown Chattanooga and close to schools, hospitals, shopping, restaurants and more, so please call for more information or to schedule your private showing today. Information is deemed reliable but not guaranteed. Buyer to verify any and all information they deem important.
For sale
Price cut: $15K (1/15)
$585,000
2411 Woolson Rd, Chattanooga, TN 37406
4beds
3,651sqft
Est.:
Single Family Residence
Built in 1965
1.39 Acres Lot
$-- Zestimate®
$160/sqft
$-- HOA
What's special
- 258 days |
- 3,559 |
- 163 |
Zillow last checked: 8 hours ago
Listing updated: February 01, 2026 at 11:33pm
Listed by:
Jay Robinson 423-903-6404,
Keller Williams Realty 423-664-1900
Source: Greater Chattanooga Realtors,MLS#: 1514826
Tour with a local agent
Facts & features
Interior
Bedrooms & bathrooms
- Bedrooms: 4
- Bathrooms: 4
- Full bathrooms: 3
- 1/2 bathrooms: 1
Primary bedroom
- Level: First
Bedroom
- Level: First
Bedroom
- Level: Basement
Bedroom
- Level: Basement
Primary bathroom
- Level: First
Bathroom
- Level: Basement
Bathroom
- Level: Basement
Other
- Level: First
Bonus room
- Level: Basement
Den
- Level: First
Dining room
- Description: Combo
- Level: First
Family room
- Level: Basement
Kitchen
- Level: First
Kitchen
- Level: Basement
Living room
- Description: Combo
- Level: First
Office
- Level: Basement
Heating
- Central, Natural Gas
Cooling
- Central Air, Ceiling Fan(s), Electric
Appliances
- Included: Double Oven, Dishwasher, Electric Cooktop, Gas Water Heater, Refrigerator, Range Hood, Wall Oven
- Laundry: Electric Dryer Hookup, Lower Level, Laundry Room, Washer Hookup
Features
- Ceiling Fan(s), Chandelier, Eat-in Kitchen, In-Law Floorplan, Kitchen Island, Natural Woodwork, Recessed Lighting, See Remarks, Separate Shower, Tub/shower Combo, En Suite, Separate Dining Room, Split Bedrooms
- Flooring: Hardwood, Laminate, Tile
- Basement: Finished,Full
- Number of fireplaces: 2
- Fireplace features: Den, Fire Pit, Family Room, Gas Log, Living Room
Interior area
- Total structure area: 3,651
- Total interior livable area: 3,651 sqft
- Finished area above ground: 1,846
- Finished area below ground: 1,805
Property
Parking
- Total spaces: 2
- Parking features: Driveway, Garage Door Opener, Garage Faces Front
- Garage spaces: 2
Features
- Levels: Two
- Stories: 2
- Patio & porch: Covered, Deck, Patio, Porch - Covered
- Exterior features: Fire Pit, Kennel, Rain Gutters, Storage
- Has view: Yes
- View description: Mountain(s), See Remarks
Lot
- Size: 1.39 Acres
- Dimensions: 398.5 x 149.0
- Features: Back Yard, Corner Lot, Front Yard, Gentle Sloping, Many Trees, Sloped, See Remarks, Views
Details
- Parcel number: 137h J 010
- Special conditions: Standard
Construction
Type & style
- Home type: SingleFamily
- Architectural style: Ranch
- Property subtype: Single Family Residence
Materials
- Brick, Wood Siding
- Foundation: Block
- Roof: Metal
Condition
- New construction: No
- Year built: 1965
Utilities & green energy
- Sewer: Septic Tank
- Water: Public
- Utilities for property: Electricity Connected, Natural Gas Connected, Water Connected
Community & HOA
Community
- Security: Smoke Detector(s)
- Subdivision: North Missionary Ridge
HOA
- Has HOA: No
Location
- Region: Chattanooga
Financial & listing details
- Price per square foot: $160/sqft
- Tax assessed value: $291,700
- Annual tax amount: $3,272
- Date on market: 6/19/2025
- Listing terms: Cash,Conventional
- Inclusions: Seller plans to leave both fridges.
- Road surface type: Paved
Estimated market value
Not available
Estimated sales range
Not available
$2,728/mo
Price history
Price history
| Date | Event | Price |
|---|---|---|
| 1/15/2026 | Price change | $585,000-2.5%$160/sqft |
Source: Greater Chattanooga Realtors #1514826 Report a problem | ||
| 10/17/2025 | Price change | $600,000-7.7%$164/sqft |
Source: Greater Chattanooga Realtors #1514826 Report a problem | ||
| 6/19/2025 | Listed for sale | $650,000+188.9%$178/sqft |
Source: Greater Chattanooga Realtors #1514826 Report a problem | ||
| 11/16/2001 | Sold | $225,000$62/sqft |
Source: Public Record Report a problem | ||
Public tax history
Public tax history
| Year | Property taxes | Tax assessment |
|---|---|---|
| 2024 | $1,632 | $72,925 |
| 2023 | $1,632 | $72,925 |
| 2022 | $1,632 | $72,925 |
| 2021 | $1,632 -7.2% | $72,925 +14.7% |
| 2020 | $1,759 | $63,600 |
| 2019 | $1,759 | $63,600 |
| 2018 | $1,759 -47.2% | $63,600 |
| 2017 | $3,333 -1.2% | $63,600 |
| 2016 | $3,374 | -- |
| 2015 | $3,374 | $64,225 |
| 2014 | $3,374 +1.8% | -- |
| 2013 | $3,313 | $64,225 -1.6% |
| 2012 | $3,313 | $65,300 |
| 2011 | $3,313 | $65,300 |
| 2010 | $3,313 +7.9% | $65,300 |
| 2009 | $3,072 | $65,300 +12.6% |
| 2008 | -- | $57,975 |
| 2007 | -- | $57,975 |
| 2006 | -- | $57,975 |
| 2005 | -- | $57,975 +81.3% |
| 2004 | -- | $31,975 |
| 2003 | -- | $31,975 |
| 2002 | -- | $31,975 -3.5% |
| 2001 | -- | $33,125 +11.3% |
| 2000 | -- | $29,775 |
Find assessor info on the county website
BuyAbility℠ payment
Est. payment
$2,980/mo
Principal & interest
$2712
Property taxes
$268
Climate risks
Neighborhood: Missionary Ridge
Nearby schools
GreatSchools rating
- 5/10Hardy Elementary SchoolGrades: PK-5Distance: 0.8 mi
- 4/10Dalewood Middle SchoolGrades: 6-8Distance: 1.9 mi
- 3/10Brainerd High SchoolGrades: 9-12Distance: 2.7 mi
Schools provided by the listing agent
- Elementary: Hardy Elementary
- Middle: Dalewood Middle
- High: Brainerd High
Source: Greater Chattanooga Realtors. This data may not be complete. We recommend contacting the local school district to confirm school assignments for this home.
