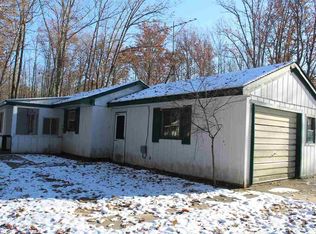Sold for $102,000 on 05/22/25
$102,000
2411 W Clarence Rd, Harrison, MI 48625
1beds
960sqft
Single Family Residence
Built in 1975
1.38 Acres Lot
$101,900 Zestimate®
$106/sqft
$1,259 Estimated rent
Home value
$101,900
$70,000 - $136,000
$1,259/mo
Zestimate® history
Loading...
Owner options
Explore your selling options
What's special
Tucked away among the trees, this cozy 1-bedroom, 1-bath chalet offers the perfect blend of rustic charm and peaceful seclusion. Situated on three beautifully wooded lots, this home is the ideal escape for nature lovers, weekend adventurers, or anyone looking to unwind and recharge. Step inside to warm, inviting spaces featuring an open layout and vaulted ceilings that enhance the cozy cabin feel. The bonus? A spacious loft area upstairs that comfortably sleeps five—perfect for hosting friends, family, or turning it into a fun bunk space for the kids! Enjoy your morning coffee or evening stargazing from the small, covered porch, with nothing but the sounds of nature around you. Whether you’re looking for a year-round residence, weekend getaway, or short-term rental opportunity, this chalet checks all the boxes.
Zillow last checked: 8 hours ago
Listing updated: May 22, 2025 at 11:21am
Listed by:
ANDREA MCCRARY 989-429-3338,
HARRISON REALTY INC.
Bought with:
Arika Reno, 6501446025
HARRISON REALTY INC.
Source: MiRealSource,MLS#: 50171113 Originating MLS: Clare Gladwin Board of REALTORS
Originating MLS: Clare Gladwin Board of REALTORS
Facts & features
Interior
Bedrooms & bathrooms
- Bedrooms: 1
- Bathrooms: 1
- Full bathrooms: 1
- Main level bathrooms: 1
- Main level bedrooms: 1
Bedroom 1
- Features: Carpet
- Level: Main
- Area: 90
- Dimensions: 9 x 10
Bathroom 1
- Features: Carpet
- Level: Main
- Area: 56
- Dimensions: 8 x 7
Kitchen
- Features: Carpet
- Level: Main
- Area: 110
- Dimensions: 11 x 10
Living room
- Features: Carpet
- Level: Main
- Area: 247
- Dimensions: 19 x 13
Heating
- Wall Furnace, Propane
Cooling
- Ceiling Fan(s)
Appliances
- Included: Dryer, Microwave, Range/Oven, Refrigerator, Washer, Water Heater
- Laundry: Main Level
Features
- Eat-in Kitchen
- Flooring: Carpet
- Basement: None,Crawl Space
- Has fireplace: No
Interior area
- Total structure area: 960
- Total interior livable area: 960 sqft
- Finished area above ground: 960
- Finished area below ground: 0
Property
Parking
- Total spaces: 3
- Parking features: 3 or More Spaces, Detached
- Garage spaces: 2
Features
- Levels: One and One Half
- Stories: 1
- Patio & porch: Porch
- Has view: Yes
- View description: Rural View
- Frontage type: Road
- Frontage length: 300
Lot
- Size: 1.38 Acres
- Dimensions: 300 x 200
- Features: Deep Lot - 150+ Ft., Large Lot - 65+ Ft., Rural, Subdivision, Platted
Details
- Additional structures: Shed(s)
- Parcel number: 1800610001700, 018 & 019
- Zoning description: Residential
- Special conditions: Private
Construction
Type & style
- Home type: SingleFamily
- Architectural style: Chalet
- Property subtype: Single Family Residence
Materials
- Vinyl Siding
Condition
- New construction: No
- Year built: 1975
Utilities & green energy
- Sewer: Septic Tank
- Water: Private Well
- Utilities for property: Electricity Connected, Water Connected
Community & neighborhood
Location
- Region: Harrison
- Subdivision: Greentrees Sub
Other
Other facts
- Listing agreement: Exclusive Right To Sell
- Listing terms: Cash,Conventional
Price history
| Date | Event | Price |
|---|---|---|
| 5/22/2025 | Sold | $102,000+2.1%$106/sqft |
Source: | ||
| 4/21/2025 | Pending sale | $99,900$104/sqft |
Source: | ||
| 4/11/2025 | Listed for sale | $99,900$104/sqft |
Source: | ||
Public tax history
| Year | Property taxes | Tax assessment |
|---|---|---|
| 2025 | $654 +31.1% | $51,100 +30% |
| 2024 | $499 | $39,300 +4.5% |
| 2023 | -- | $37,600 +15.3% |
Find assessor info on the county website
Neighborhood: 48625
Nearby schools
GreatSchools rating
- 3/10Robert M. Larson Elementary SchoolGrades: K-5Distance: 4.4 mi
- 4/10Harrison Middle SchoolGrades: 6-8Distance: 4.4 mi
- 7/10Harrison Community High SchoolGrades: 9-12Distance: 4.4 mi
Schools provided by the listing agent
- Elementary: Larson Elem
- Middle: Harrison Middle
- High: Harrison High
- District: Harrison Community Schools
Source: MiRealSource. This data may not be complete. We recommend contacting the local school district to confirm school assignments for this home.

Get pre-qualified for a loan
At Zillow Home Loans, we can pre-qualify you in as little as 5 minutes with no impact to your credit score.An equal housing lender. NMLS #10287.
