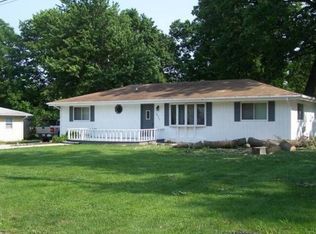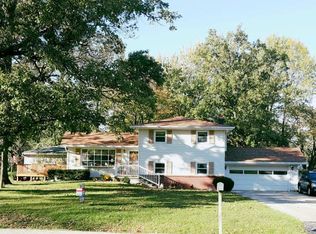Sold for $107,000
$107,000
2411 W Alice Ln, Decatur, IL 62521
2beds
1,296sqft
Single Family Residence
Built in 1958
0.36 Acres Lot
$125,400 Zestimate®
$83/sqft
$1,319 Estimated rent
Home value
$125,400
$110,000 - $143,000
$1,319/mo
Zestimate® history
Loading...
Owner options
Explore your selling options
What's special
Great 2 Bedroom with possibility to add a third bedroom. Both bedrooms are spacious, with a half bathroom off the main bedroom. Main bathroom has been updated complete with walk-in shower. Spacious living room with custom built-in's. Living space opens to dining area with sliders to backyard. Backyard backs up to wooded area for tons of privacy and perfect place to watch nature. Just off the kitchen is the den/family room with gas fireplace. 2 car attached garage with space for work space/storage. Attic access in garage as well. Both sheds stay. Believed to have hardwood floors under carpet but not confirmed. Room dimensions are estimated. So much potential with this Home!! Current owners have loved living here for over 30 years! Home being sold as-is.
Zillow last checked: 8 hours ago
Listing updated: May 30, 2024 at 08:17am
Listed by:
Jodi Lockwood 217-412-0237,
Vieweg RE/Better Homes & Gardens Real Estate-Service First
Bought with:
Linda Ray, 475126093
Brinkoetter REALTORS®
Source: CIBR,MLS#: 6230490 Originating MLS: Central Illinois Board Of REALTORS
Originating MLS: Central Illinois Board Of REALTORS
Facts & features
Interior
Bedrooms & bathrooms
- Bedrooms: 2
- Bathrooms: 2
- Full bathrooms: 1
- 1/2 bathrooms: 1
Bedroom
- Description: Flooring: Carpet
- Level: Main
- Dimensions: 15 x 12
Bedroom
- Description: Flooring: Carpet
- Level: Main
- Dimensions: 10 x 10
Den
- Description: Flooring: Carpet
- Level: Main
- Dimensions: 12 x 12
Other
- Level: Main
- Dimensions: 8 x 8
Half bath
- Level: Main
- Dimensions: 8 x 8
Kitchen
- Description: Flooring: Vinyl
- Level: Main
- Dimensions: 12 x 12
Living room
- Description: Flooring: Carpet
- Level: Main
- Dimensions: 12 x 12
Heating
- Forced Air, Gas
Cooling
- Central Air
Appliances
- Included: Dryer, Gas Water Heater, Microwave, Oven, Range, Refrigerator, Washer
- Laundry: Main Level
Features
- Attic, Fireplace, Bath in Primary Bedroom, Main Level Primary, Paneling/Wainscoting
- Basement: Crawl Space
- Number of fireplaces: 1
- Fireplace features: Gas
Interior area
- Total structure area: 1,296
- Total interior livable area: 1,296 sqft
- Finished area above ground: 1,296
Property
Parking
- Total spaces: 2
- Parking features: Attached, Garage
- Attached garage spaces: 2
Features
- Levels: One
- Stories: 1
- Patio & porch: Front Porch
- Exterior features: Shed
Lot
- Size: 0.36 Acres
- Features: Wooded
Details
- Additional structures: Shed(s)
- Parcel number: 171229255001
- Zoning: RES
- Special conditions: None
Construction
Type & style
- Home type: SingleFamily
- Architectural style: Ranch
- Property subtype: Single Family Residence
Materials
- Stone, Vinyl Siding
- Foundation: Crawlspace
- Roof: Shingle
Condition
- Year built: 1958
Utilities & green energy
- Sewer: Public Sewer
- Water: Public
Community & neighborhood
Location
- Region: Decatur
- Subdivision: Forest Crest Sub
Other
Other facts
- Road surface type: Concrete
Price history
| Date | Event | Price |
|---|---|---|
| 5/30/2024 | Sold | $107,000-6.1%$83/sqft |
Source: | ||
| 3/30/2024 | Pending sale | $114,000$88/sqft |
Source: | ||
| 3/9/2024 | Contingent | $114,000$88/sqft |
Source: | ||
| 2/10/2024 | Price change | $114,000-4.9%$88/sqft |
Source: | ||
| 12/18/2023 | Listed for sale | $119,900$93/sqft |
Source: | ||
Public tax history
| Year | Property taxes | Tax assessment |
|---|---|---|
| 2024 | $1,581 -2% | $35,866 +10.8% |
| 2023 | $1,614 -2.5% | $32,381 +4.8% |
| 2022 | $1,655 +1.1% | $30,892 +5.1% |
Find assessor info on the county website
Neighborhood: 62521
Nearby schools
GreatSchools rating
- 2/10South Shores Elementary SchoolGrades: K-6Distance: 2.4 mi
- 1/10Stephen Decatur Middle SchoolGrades: 7-8Distance: 5.9 mi
- 2/10Macarthur High SchoolGrades: 9-12Distance: 3.1 mi
Schools provided by the listing agent
- District: Decatur Dist 61
Source: CIBR. This data may not be complete. We recommend contacting the local school district to confirm school assignments for this home.
Get pre-qualified for a loan
At Zillow Home Loans, we can pre-qualify you in as little as 5 minutes with no impact to your credit score.An equal housing lender. NMLS #10287.

