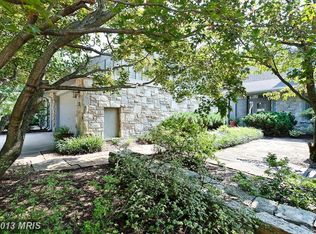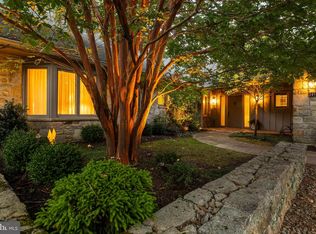Sold for $700,000
$700,000
2411 Still Forest Rd, Pikesville, MD 21208
5beds
4,329sqft
Townhouse
Built in 1980
7,752 Square Feet Lot
$983,200 Zestimate®
$162/sqft
$3,523 Estimated rent
Home value
$983,200
$875,000 - $1.11M
$3,523/mo
Zestimate® history
Loading...
Owner options
Explore your selling options
What's special
Rustic contemporary porchfront and patio home of stone and wood nestled in the quiet, idyllic gated community of Rockland. This interior unit boasts exceptional space for all your needs. Updates include a new water heater (2023) and furnace (2022). Prized First-Floor Primary Suite is newly carpeted, with walk-in closet, bonus second closet, builtins and a newly renovated Primary Bathroom with tub, separate shower and two vanities. The first floor also offers a foyer entrance, exposed wood-beamed vaulted ceilings, beautiful wood floors, large Living Room with stone Fireplace mantle, Den/Family Room with custom built-ins, a second Full Bathroom, a formal Dining Room with glass slider leading to wood deck, an eat-in Kitchen with an island and breakfast nook with ample room for a six-person table overlooking a private front stone patio perfect for dining al fresco. The second floor has three bedrooms, skylights, a Full Bathroom and an open Sitting Room. The finished, walkout Lower Level has a 5th Bedroom, additional Full Bathroom, Family Room with stone Fireplace mantle, and an outdoor patio overlooking serene green space. There is an abundance of storage throughout, a first-floor Laundry room/mudroom and attached two-car Garage. Plus, the coveted Rockland community amenities, such as tennis courts, pickleball court, gym, outdoor swimming pool, and clubhouse for private gatherings. So much to love about this wonderful place to call home!
Zillow last checked: 8 hours ago
Listing updated: September 30, 2024 at 05:19pm
Listed by:
Anne Henslee 410-967-2652,
Cummings & Co. Realtors
Bought with:
Anthony Polakoff, 673984
Monument Sotheby's International Realty
Source: Bright MLS,MLS#: MDBC2082488
Facts & features
Interior
Bedrooms & bathrooms
- Bedrooms: 5
- Bathrooms: 4
- Full bathrooms: 4
- Main level bathrooms: 2
- Main level bedrooms: 1
Basement
- Description: Percent Finished: 100.0
- Area: 2857
Heating
- Forced Air, Electric
Cooling
- Central Air, Electric
Appliances
- Included: Electric Water Heater
- Laundry: Laundry Room
Features
- Breakfast Area, Built-in Features, Entry Level Bedroom, Exposed Beams, Open Floorplan, Formal/Separate Dining Room, Eat-in Kitchen, Kitchen Island, Kitchen - Table Space, Primary Bath(s), Recessed Lighting, Bar
- Flooring: Carpet, Wood
- Windows: Skylight(s), Window Treatments
- Basement: Full,Connecting Stairway,Finished,Walk-Out Access,Heated
- Number of fireplaces: 2
Interior area
- Total structure area: 5,786
- Total interior livable area: 4,329 sqft
- Finished area above ground: 2,929
- Finished area below ground: 1,400
Property
Parking
- Total spaces: 4
- Parking features: Garage Faces Front, Garage Door Opener, Inside Entrance, Concrete, Attached, Driveway
- Attached garage spaces: 2
- Uncovered spaces: 2
Accessibility
- Accessibility features: None
Features
- Levels: Three
- Stories: 3
- Patio & porch: Patio, Deck, Porch
- Pool features: Community
Lot
- Size: 7,752 sqft
Details
- Additional structures: Above Grade, Below Grade
- Parcel number: 04031800007982
- Zoning: RESIDENTIAL
- Special conditions: Standard
Construction
Type & style
- Home type: Townhouse
- Architectural style: Contemporary
- Property subtype: Townhouse
Materials
- Frame, Stone, Wood Siding
- Foundation: Slab
Condition
- New construction: No
- Year built: 1980
Utilities & green energy
- Sewer: Public Sewer
- Water: Public
Community & neighborhood
Community
- Community features: Pool
Location
- Region: Pikesville
- Subdivision: Rockland
HOA & financial
HOA
- Has HOA: Yes
- HOA fee: $990 monthly
- Amenities included: Pool, Security, Tennis Court(s), Other, Clubhouse, Fitness Center, Guest Suites
- Services included: Management, Road Maintenance, Reserve Funds, Security, Snow Removal, Trash
- Association name: ROCKLAND
Other
Other facts
- Listing agreement: Exclusive Right To Sell
- Ownership: Fee Simple
Price history
| Date | Event | Price |
|---|---|---|
| 3/27/2024 | Sold | $700,000-17.6%$162/sqft |
Source: | ||
| 3/7/2024 | Pending sale | $849,900$196/sqft |
Source: | ||
| 2/6/2024 | Contingent | $849,900$196/sqft |
Source: | ||
| 1/5/2024 | Price change | $849,900-2.8%$196/sqft |
Source: | ||
| 12/2/2023 | Price change | $874,500-2.8%$202/sqft |
Source: | ||
Public tax history
| Year | Property taxes | Tax assessment |
|---|---|---|
| 2025 | $12,020 +36.7% | $760,700 +4.9% |
| 2024 | $8,793 +5.1% | $725,500 +5.1% |
| 2023 | $8,366 +5.4% | $690,300 +5.4% |
Find assessor info on the county website
Neighborhood: 21208
Nearby schools
GreatSchools rating
- 10/10Fort Garrison Elementary SchoolGrades: PK-5Distance: 1.7 mi
- 3/10Pikesville Middle SchoolGrades: 6-8Distance: 2.4 mi
- 5/10Pikesville High SchoolGrades: 9-12Distance: 2.1 mi
Schools provided by the listing agent
- District: Baltimore County Public Schools
Source: Bright MLS. This data may not be complete. We recommend contacting the local school district to confirm school assignments for this home.
Get a cash offer in 3 minutes
Find out how much your home could sell for in as little as 3 minutes with a no-obligation cash offer.
Estimated market value$983,200
Get a cash offer in 3 minutes
Find out how much your home could sell for in as little as 3 minutes with a no-obligation cash offer.
Estimated market value
$983,200

