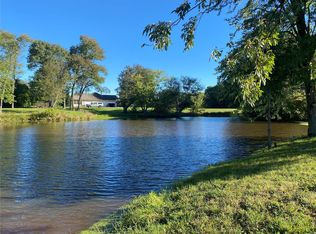Closed
Listing Provided by:
Jared D Childress 618-977-3705,
Market Pro Realty, Inc
Bought with: Re/Max Alliance
$310,000
2411 Seminary Rd, Brighton, IL 62012
3beds
2,500sqft
Single Family Residence
Built in 1980
0.51 Acres Lot
$325,200 Zestimate®
$124/sqft
$1,801 Estimated rent
Home value
$325,200
Estimated sales range
Not available
$1,801/mo
Zestimate® history
Loading...
Owner options
Explore your selling options
What's special
Welcome home! This charming 3-bedroom, 2-bathroom residence blends modern comfort with farmhouse charm. The inviting open floor plan creates a spacious and airy atmosphere, perfect for everyday living and gatherings. The updated kitchen features quartz countertops and black stainless-steel appliances. Its wood floors and warm finishes give it a cozy appeal. There is also an expansive great room with a vaulted ceiling, exposed beams, and gas fireplace. The basement is finished and has new LTV flooring. There you will find a family room, 3 bonus rooms, and ample storage. The outside of the home has been updated within the last 5 years with new brick and stone and a concrete patio with built in firepit. It also has a pole barn with concrete floors. The above ground pool was installed in 2021. Don't miss your chance to make this home yours! AGENT OWNED.
Zillow last checked: 8 hours ago
Listing updated: April 28, 2025 at 06:21pm
Listing Provided by:
Jared D Childress 618-977-3705,
Market Pro Realty, Inc
Bought with:
Susan K Cameron, 475127550
Re/Max Alliance
Source: MARIS,MLS#: 24058018 Originating MLS: Southwestern Illinois Board of REALTORS
Originating MLS: Southwestern Illinois Board of REALTORS
Facts & features
Interior
Bedrooms & bathrooms
- Bedrooms: 3
- Bathrooms: 2
- Full bathrooms: 2
- Main level bathrooms: 2
- Main level bedrooms: 3
Heating
- Forced Air, Natural Gas
Cooling
- Central Air, Electric
Appliances
- Included: Gas Water Heater
Features
- Basement: Full
- Number of fireplaces: 1
- Fireplace features: Great Room
Interior area
- Total structure area: 2,500
- Total interior livable area: 2,500 sqft
- Finished area above ground: 2,010
- Finished area below ground: 500
Property
Parking
- Total spaces: 5
- Parking features: Attached, Garage, Detached
- Attached garage spaces: 5
Features
- Levels: One
Lot
- Size: 0.51 Acres
- Dimensions: 104 x 217
- Features: Level
Details
- Additional structures: Pole Barn(s)
- Parcel number: 2100153801
- Special conditions: Standard
Construction
Type & style
- Home type: SingleFamily
- Architectural style: Ranch
- Property subtype: Single Family Residence
Materials
- Stone Veneer, Brick Veneer, Vinyl Siding
Condition
- Year built: 1980
Utilities & green energy
- Sewer: Septic Tank
- Water: Public
- Utilities for property: Natural Gas Available
Community & neighborhood
Location
- Region: Brighton
- Subdivision: Lakewood Estates
Other
Other facts
- Listing terms: Conventional,FHA,VA Loan
- Ownership: Private
Price history
| Date | Event | Price |
|---|---|---|
| 10/25/2024 | Sold | $310,000$124/sqft |
Source: | ||
| 9/23/2024 | Pending sale | $310,000$124/sqft |
Source: | ||
| 9/13/2024 | Listed for sale | $310,000+46.9%$124/sqft |
Source: | ||
| 9/30/2015 | Sold | $211,000$84/sqft |
Source: Agent Provided | ||
Public tax history
| Year | Property taxes | Tax assessment |
|---|---|---|
| 2024 | $5,079 +2.9% | $80,652 +8% |
| 2023 | $4,935 +5.4% | $74,678 +7% |
| 2022 | $4,684 +1.3% | $69,792 +7% |
Find assessor info on the county website
Neighborhood: 62012
Nearby schools
GreatSchools rating
- NABrighton North Elementary SchoolGrades: PK-2Distance: 3.3 mi
- 3/10Southwestern Middle SchoolGrades: 7-8Distance: 8.1 mi
- 4/10Southwestern High SchoolGrades: 9-12Distance: 8.1 mi
Schools provided by the listing agent
- Elementary: Southwestern Dist 9
- Middle: Southwestern Dist 9
- High: Southwestern
Source: MARIS. This data may not be complete. We recommend contacting the local school district to confirm school assignments for this home.

Get pre-qualified for a loan
At Zillow Home Loans, we can pre-qualify you in as little as 5 minutes with no impact to your credit score.An equal housing lender. NMLS #10287.
Sell for more on Zillow
Get a free Zillow Showcase℠ listing and you could sell for .
$325,200
2% more+ $6,504
With Zillow Showcase(estimated)
$331,704