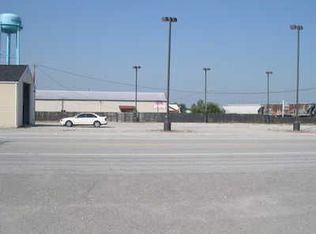Closed
$210,000
2411 Reed Rd, Fort Wayne, IN 46815
3beds
1,764sqft
Single Family Residence
Built in 1957
0.43 Acres Lot
$218,300 Zestimate®
$--/sqft
$1,764 Estimated rent
Home value
$218,300
$196,000 - $242,000
$1,764/mo
Zestimate® history
Loading...
Owner options
Explore your selling options
What's special
Contingent - Inspections and Financing - Allowing showings for back-up offers. Welcome to 2411 Reed Road. Situated on over .4 acres and boasting a large detached 3 car garage. This home offers a spacious setting. Enjoy 3-bedrooms and 1-full bath on main level with an additional toilet located in the mostly finished and dry basement. Hardwood flooring throughout much of this home. Close proximity to schools, the amenities of Georgetown area, and quick access to Coliseum Blvd. This home is not located in a subdivision so bring your boat, camper, or trailer. The size of this yard is incredible for a city lot. Tons of potential for a great space. The recently constructed shed has ample electrical power for your needs as well as the garage.
Zillow last checked: 8 hours ago
Listing updated: July 09, 2024 at 06:04am
Listed by:
Jason A Robinson Cell:260-615-9891,
CENTURY 21 Bradley Realty, Inc,
Jennifer Robinson,
CENTURY 21 Bradley Realty, Inc
Bought with:
Bre Alexander, RB22002016
American Dream Team Real Estate Brokers
Source: IRMLS,MLS#: 202419718
Facts & features
Interior
Bedrooms & bathrooms
- Bedrooms: 3
- Bathrooms: 2
- Full bathrooms: 1
- 1/2 bathrooms: 1
- Main level bedrooms: 3
Bedroom 1
- Level: Main
Bedroom 2
- Level: Main
Kitchen
- Level: Main
- Area: 112
- Dimensions: 14 x 8
Living room
- Level: Main
- Area: 247
- Dimensions: 19 x 13
Heating
- Natural Gas, Forced Air
Cooling
- Central Air
Appliances
- Included: Range/Oven Hook Up Gas, Dishwasher, Washer, Dryer-Electric, Gas Oven
- Laundry: Sink
Features
- Laminate Counters, Tub/Shower Combination
- Flooring: Hardwood, Tile
- Basement: Full,Partially Finished,Concrete
- Has fireplace: No
Interior area
- Total structure area: 2,296
- Total interior livable area: 1,764 sqft
- Finished area above ground: 1,204
- Finished area below ground: 560
Property
Parking
- Total spaces: 3
- Parking features: Detached, Garage Door Opener, Asphalt
- Garage spaces: 3
- Has uncovered spaces: Yes
Features
- Levels: One
- Stories: 1
- Patio & porch: Porch
- Fencing: Chain Link
Lot
- Size: 0.43 Acres
- Dimensions: 80 X231
- Features: Level, 0-2.9999, City/Town/Suburb
Details
- Additional structures: Shed
- Parcel number: 020832278016.000072
Construction
Type & style
- Home type: SingleFamily
- Architectural style: Ranch
- Property subtype: Single Family Residence
Materials
- Vinyl Siding
- Roof: Asphalt,Shingle
Condition
- New construction: No
- Year built: 1957
Utilities & green energy
- Gas: NIPSCO
- Sewer: City
- Water: City, Fort Wayne City Utilities
- Utilities for property: Cable Available, Cable Connected
Community & neighborhood
Location
- Region: Fort Wayne
- Subdivision: None
Other
Other facts
- Listing terms: Cash,Conventional,FHA,VA Loan
- Road surface type: Paved
Price history
| Date | Event | Price |
|---|---|---|
| 7/8/2024 | Sold | $210,000-4.5% |
Source: | ||
| 5/31/2024 | Listed for sale | $220,000+129.2% |
Source: | ||
| 3/16/2007 | Sold | $96,000+6.7% |
Source: | ||
| 7/3/2001 | Sold | $90,000 |
Source: | ||
Public tax history
| Year | Property taxes | Tax assessment |
|---|---|---|
| 2024 | $3,832 +6.3% | $187,800 +12.1% |
| 2023 | $3,604 +165.9% | $167,600 +4.3% |
| 2022 | $1,356 +0.6% | $160,700 +26.9% |
Find assessor info on the county website
Neighborhood: 46815
Nearby schools
GreatSchools rating
- 4/10Glenwood Park Elementary SchoolGrades: K-5Distance: 0.5 mi
- 3/10Lane Middle SchoolGrades: 6-8Distance: 0.5 mi
- 7/10R Nelson Snider High SchoolGrades: 9-12Distance: 0.6 mi
Schools provided by the listing agent
- Elementary: Glenwood Park
- Middle: Lane
- High: Snider
- District: Fort Wayne Community
Source: IRMLS. This data may not be complete. We recommend contacting the local school district to confirm school assignments for this home.

Get pre-qualified for a loan
At Zillow Home Loans, we can pre-qualify you in as little as 5 minutes with no impact to your credit score.An equal housing lender. NMLS #10287.
Sell for more on Zillow
Get a free Zillow Showcase℠ listing and you could sell for .
$218,300
2% more+ $4,366
With Zillow Showcase(estimated)
$222,666