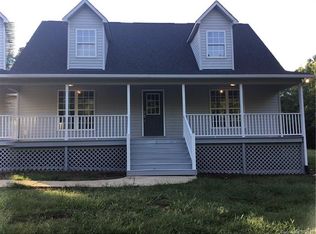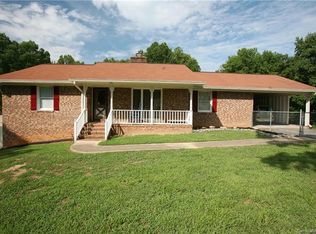Country-style, ranch home nestled among the trees on this 1.14 acre lot with NO HOA! The home has been freshly painted throughout, has 3 bedrooms and 2 full bathrooms with an eat-in kitchen, a back deck to peacefully relax on, or entertain friends and family, and a storage shed with electricity! This home is perfect for someone who is looking for a starter property or who is wanting to downsize. The seller is looking to close in the next 60 days or sooner! BRING ALL OFFERS!
This property is off market, which means it's not currently listed for sale or rent on Zillow. This may be different from what's available on other websites or public sources.

