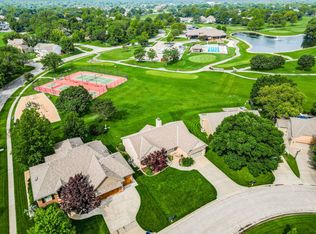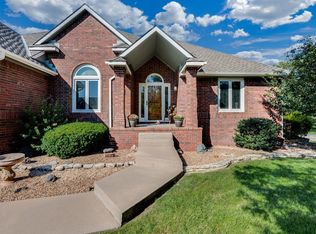WELCOME HOME! You'll have a hard time finding a better location in Reflection Ridge! Play ground is in your back yard and you can walk to tennis courts, pool and clubhouse! This home is everything you could want and more. Lovingly cared for, you'll be please when you walk in the front door and see the large living room with fireplace and great windows. The kitchen is large, with tons of cabinet space, granite counters with tons of space to work and lovely wood floors that flow right into the hearth room with built in desk. The hearth room also opens up to the covered composite deck where you'll sit for hours (you can even watch the kids on the Reflection Ridge playground from here). There is a formal dining room big enough for your gatherings. The view from the main bedroom is peaceful and the space allows for all of your furniture. The en suite bath has been updated and you'll want for nothing here...double sinks, granite counters, a beautiful shower and soaker tub make this a dream. Large closet and linen space, too! The other main floor bedrooms are oversized and the hall bath has been redone; you'll love it! Head on down to the walk out lower level and you'll be blown away by the space. Brick fireplace and built in shelves, a huge wet bar, game area, another bedroom with a huge closet and another bathroom complete the living space. The storage is unbelievable with built in shelves you'll be happy to have. All you need to do is move in...the seller's have done the hard work for you: All new siding in 2015, added 2 skylights in 2015, exterior painting, new roof in 2015, newer garage doors, Pella windows, wood floors in 2020 and new paint in main bedroom and dining room!
This property is off market, which means it's not currently listed for sale or rent on Zillow. This may be different from what's available on other websites or public sources.

