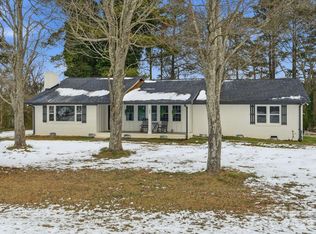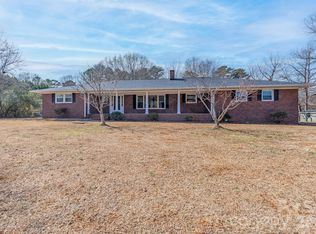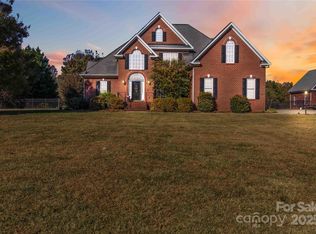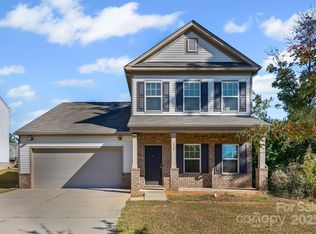Set on 2.15 acres down a quiet private road in York, this 2004 home offers modern living with plenty of space inside and out. The main home features 3 bedrooms and 2 bathrooms across approx. 1,800 square feet, with an open layout!
One of the standout features is the attached apartment/in-law suite— complete with its own kitchen, laundry, and full bathroom. It’s the perfect setup for extended family, guests, or even potential rental income.
Outside city limits with NO HOA, this property offers the freedom and privacy you’ve been looking for. With over 2 acres to enjoy, you’ll have room to garden, play, or simply relax in a peaceful country setting.
Active
Price cut: $500 (1/6)
$448,500
2411 Mission Rd, York, SC 29745
4beds
2,422sqft
Est.:
Modular
Built in 2004
2.15 Acres Lot
$444,000 Zestimate®
$185/sqft
$-- HOA
What's special
Modern livingQuiet private roadOpen layout
- 142 days |
- 1,243 |
- 36 |
Zillow last checked: 8 hours ago
Listing updated: January 07, 2026 at 06:10am
Listing Provided by:
Andi McLeymore 704-689-6873,
EXP Realty LLC Ballantyne
Source: Canopy MLS as distributed by MLS GRID,MLS#: 4299279
Tour with a local agent
Facts & features
Interior
Bedrooms & bathrooms
- Bedrooms: 4
- Bathrooms: 3
- Full bathrooms: 3
- Main level bedrooms: 3
Primary bedroom
- Level: Main
Bedroom s
- Level: Main
Bedroom s
- Level: Main
Bathroom full
- Level: Main
Bathroom full
- Level: Main
Other
- Level: Main
Kitchen
- Level: Main
Laundry
- Level: Main
Living room
- Level: Main
Heating
- Central
Cooling
- Central Air
Appliances
- Included: Refrigerator
- Laundry: Laundry Room
Features
- Total Primary Heated Living Area: 1788
- Has basement: No
Interior area
- Total structure area: 1,788
- Total interior livable area: 2,422 sqft
- Finished area above ground: 1,788
- Finished area below ground: 0
Property
Parking
- Parking features: Driveway
- Has uncovered spaces: Yes
Features
- Levels: One
- Stories: 1
Lot
- Size: 2.15 Acres
Details
- Parcel number: 2000000043
- Zoning: RUD
- Special conditions: Standard
Construction
Type & style
- Home type: SingleFamily
- Property subtype: Modular
Materials
- Vinyl
- Foundation: Crawl Space
Condition
- New construction: No
- Year built: 2004
Utilities & green energy
- Sewer: Septic Installed
- Water: Well
Community & HOA
Community
- Subdivision: none
Location
- Region: York
Financial & listing details
- Price per square foot: $185/sqft
- Tax assessed value: $288,171
- Date on market: 9/25/2025
- Cumulative days on market: 120 days
- Listing terms: Cash,Conventional,FHA,USDA Loan,VA Loan
- Road surface type: Gravel
Estimated market value
$444,000
$422,000 - $466,000
$2,441/mo
Price history
Price history
| Date | Event | Price |
|---|---|---|
| 1/6/2026 | Price change | $448,500-0.1%$185/sqft |
Source: | ||
| 11/15/2025 | Price change | $449,000-4.3%$185/sqft |
Source: | ||
| 11/10/2025 | Price change | $469,000-1.3%$194/sqft |
Source: | ||
| 10/17/2025 | Listed for sale | $475,000+15.9%$196/sqft |
Source: | ||
| 6/27/2024 | Sold | $410,000+2.8%$169/sqft |
Source: | ||
Public tax history
Public tax history
| Year | Property taxes | Tax assessment |
|---|---|---|
| 2025 | -- | $23,610 +104.8% |
| 2024 | $1,596 -2.1% | $11,527 |
| 2023 | $1,630 +83.6% | $11,527 +60.7% |
Find assessor info on the county website
BuyAbility℠ payment
Est. payment
$2,489/mo
Principal & interest
$2134
Property taxes
$198
Home insurance
$157
Climate risks
Neighborhood: 29745
Nearby schools
GreatSchools rating
- 7/10York Intermediate SchoolGrades: 5-6Distance: 3.7 mi
- 3/10York Middle SchoolGrades: 7-8Distance: 4 mi
- 5/10York Comprehensive High SchoolGrades: 9-12Distance: 5.7 mi
- Loading
- Loading




