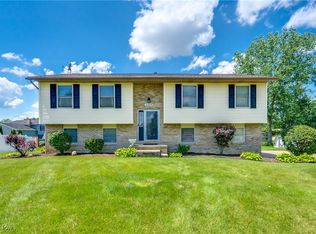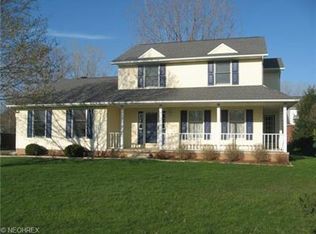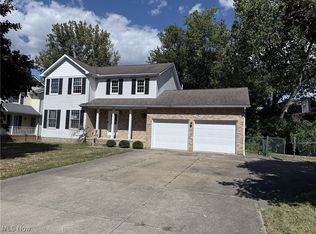Sold for $296,000 on 03/18/24
$296,000
2411 Libra Cir SW, Canton, OH 44706
3beds
--sqft
Single Family Residence
Built in 1993
0.35 Acres Lot
$312,100 Zestimate®
$--/sqft
$1,570 Estimated rent
Home value
$312,100
$296,000 - $328,000
$1,570/mo
Zestimate® history
Loading...
Owner options
Explore your selling options
What's special
This is the home you have been waiting for....beautiful Perry Township colonial ready to move into. This home is situation on .35 arce lot on a private cut-de-sac. As soon as you pull up you'll notice the nicely landscape yard, covered front porch, and park like backyard. The quality of craftsmanship will be noticed through out the home as soon as you enter the front door. Real wood floors through the first floor complement the updated kitchen, complete with granite counter tops, tiled back splash, new appliances, and beautiful custom oak cabinets, and tasteful light fixtures. The living room features a stone wood burning fireplace, with barn wood mantel. Upstairs you'll find 3 oversized bedrooms and one of the full baths, which has been remodeled. The finished lower level is perfect for watching your favorite sports team, or hanging out. You'll love the built in bar! The second full bath has been completed updated, and has a tiled walk-in shower, new vanity, toilet, towel warmer, and ceramic tile floor. The oversized(23x36) heated garage would allow for a third car to be stored, or make a perfect workshop. Another added bonus is the detached garage/out building. Some of the other updates include roof (2022), a/c (2018),water heater (2022), new house fan (2023), basement water proofing, light fixtures. This home's location is perfect if you want to be close to schools, shopping, dinning and highway access. Don't wait to schedule your showing, call today!
Zillow last checked: 8 hours ago
Listing updated: March 18, 2024 at 12:57pm
Listed by:
Rachel R Robinson 330-327-2806,
Howard Hanna,
Marianne Parcher 330-575-2105,
Howard Hanna
Bought with:
Joann Clark, 2001005302
Cutler Real Estate
Source: MLS Now,MLS#: 5013748Originating MLS: Stark Trumbull Area REALTORS
Facts & features
Interior
Bedrooms & bathrooms
- Bedrooms: 3
- Bathrooms: 3
- Full bathrooms: 2
- 1/2 bathrooms: 1
Primary bedroom
- Description: Flooring: Carpet
- Features: Walk-In Closet(s)
- Level: Second
Bedroom
- Description: Flooring: Carpet
- Level: Second
- Dimensions: 11 x 11
Bedroom
- Description: Flooring: Carpet
- Level: Second
- Dimensions: 11 x 12
Bathroom
- Description: Flooring: Wood
- Level: First
Bathroom
- Description: Flooring: Ceramic Tile
- Level: Second
Bathroom
- Description: Flooring: Ceramic Tile
- Level: Lower
Dining room
- Description: Flooring: Wood
- Level: First
- Dimensions: 12 x 10
Family room
- Description: Flooring: Carpet
- Features: Fireplace
- Level: First
- Dimensions: 16 x 14
Kitchen
- Description: Flooring: Wood
- Level: First
- Dimensions: 12 x 12
Laundry
- Description: Flooring: Wood
- Level: First
- Dimensions: 5 x 8
Office
- Description: Flooring: Other
- Level: Lower
- Dimensions: 8 x 10
Recreation
- Description: Flooring: Other
- Features: Bar
- Level: Lower
- Dimensions: 27 x 13
Heating
- Forced Air, Fireplace(s), Gas
Cooling
- Attic Fan, Central Air, Ceiling Fan(s)
Appliances
- Included: Dishwasher, Disposal, Microwave, Range, Refrigerator, Water Softener
- Laundry: Main Level
Features
- Entrance Foyer, Granite Counters, Bar
- Basement: Full,Finished,Sump Pump
- Number of fireplaces: 1
- Fireplace features: Living Room
Property
Parking
- Parking features: Attached, Detached, Garage, Garage Door Opener, Heated Garage
- Attached garage spaces: 3
Features
- Levels: Two
- Stories: 2
- Fencing: Privacy
Lot
- Size: 0.35 Acres
Details
- Parcel number: 04313870
Construction
Type & style
- Home type: SingleFamily
- Architectural style: Colonial
- Property subtype: Single Family Residence
Materials
- Brick, Vinyl Siding
- Roof: Asphalt
Condition
- Year built: 1993
Utilities & green energy
- Sewer: Public Sewer
- Water: Well
Community & neighborhood
Security
- Security features: Security System
Location
- Region: Canton
- Subdivision: Dream Acres
Other
Other facts
- Listing agreement: Exclusive Right To Sell
Price history
| Date | Event | Price |
|---|---|---|
| 3/18/2024 | Sold | $296,000+2.1% |
Source: MLS Now #5013748 | ||
| 1/30/2024 | Pending sale | $289,900 |
Source: MLS Now #5013748 | ||
| 1/26/2024 | Listed for sale | $289,900+73.1% |
Source: MLS Now #5013748 | ||
| 8/5/2016 | Sold | $167,500+1.5% |
Source: | ||
| 5/5/2006 | Sold | $165,000+24.1% |
Source: Public Record | ||
Public tax history
| Year | Property taxes | Tax assessment |
|---|---|---|
| 2024 | $4,474 +28.2% | $96,110 +38.1% |
| 2023 | $3,490 -0.5% | $69,580 |
| 2022 | $3,506 -3.5% | $69,580 +2.8% |
Find assessor info on the county website
Neighborhood: 44706
Nearby schools
GreatSchools rating
- 6/10T C Knapp Elementary SchoolGrades: PK-4Distance: 0.1 mi
- 6/10Edison Middle SchoolGrades: 7-8Distance: 1.1 mi
- 7/10Perry High SchoolGrades: 9-12Distance: 1.3 mi
Schools provided by the listing agent
- District: Perry LSD Stark- 7614
Source: MLS Now. This data may not be complete. We recommend contacting the local school district to confirm school assignments for this home.

Get pre-qualified for a loan
At Zillow Home Loans, we can pre-qualify you in as little as 5 minutes with no impact to your credit score.An equal housing lender. NMLS #10287.
Sell for more on Zillow
Get a free Zillow Showcase℠ listing and you could sell for .
$312,100
2% more+ $6,242
With Zillow Showcase(estimated)
$318,342

