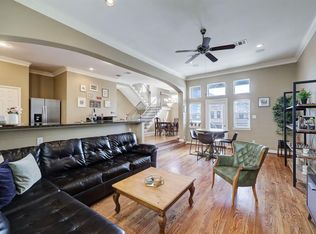Step into timeless elegance with this stunning three-story Victorian-style home nestled in the heart of Greater Houston Heights. With 3 bedrooms, 3.5 baths, and a thoughtfully designed layout, this residence blends classic charm with modern convenience. This home boasts beautiful curb appeal, featuring a private front yard that provides a cozy retreat. Spacious first-floor bedroom with a full ensuite bath; the second level serves as the heart of the home, featuring an open-concept living and dining area with large windows, high ceilings, and elegant wood flooring. The chef's kitchen boasts granite countertops, stainless steel appliances, cabinetry & ample storage, Perfect for entertaining, the flow between the living and dining areas creates a warm and inviting atmosphere. A nice size flex space separating the primary bedroom and secondary bedroom. Primary bathroom features a soaking tub, double sink, and a shower. Great closet space. Great location, easy access to major freeway.
Copyright notice - Data provided by HAR.com 2022 - All information provided should be independently verified.
House for rent
$3,000/mo
2411 Lawrence St, Houston, TX 77008
3beds
2,150sqft
Price is base rent and doesn't include required fees.
Singlefamily
Available now
No pets
Electric, ceiling fan
Electric dryer hookup laundry
2 Attached garage spaces parking
Natural gas, fireplace
What's special
Private front yardHigh ceilingsStainless steel appliancesFlex spaceElegant wood flooringLarge windowsGranite countertops
- 18 days
- on Zillow |
- -- |
- -- |
Travel times
Facts & features
Interior
Bedrooms & bathrooms
- Bedrooms: 3
- Bathrooms: 4
- Full bathrooms: 3
- 1/2 bathrooms: 1
Heating
- Natural Gas, Fireplace
Cooling
- Electric, Ceiling Fan
Appliances
- Included: Dryer, Range, Refrigerator, Washer
- Laundry: Electric Dryer Hookup, Gas Dryer Hookup, In Unit
Features
- Ceiling Fan(s), High Ceilings, Primary Bed - 3rd Floor, Split Plan, Walk-In Closet(s)
- Flooring: Tile, Wood
- Has fireplace: Yes
Interior area
- Total interior livable area: 2,150 sqft
Property
Parking
- Total spaces: 2
- Parking features: Attached, Covered
- Has attached garage: Yes
- Details: Contact manager
Features
- Stories: 3
- Exterior features: Architecture Style: Victorian, Attached, Electric Dryer Hookup, Flooring: Wood, Full Size, Gas Dryer Hookup, Gas Log, Heating: Gas, High Ceilings, Lot Features: Street, Pets - No, Primary Bed - 3rd Floor, Split Plan, Street, Walk-In Closet(s)
Details
- Parcel number: 1348540010019
Construction
Type & style
- Home type: SingleFamily
- Property subtype: SingleFamily
Condition
- Year built: 2014
Community & HOA
Location
- Region: Houston
Financial & listing details
- Lease term: Long Term,12 Months
Price history
| Date | Event | Price |
|---|---|---|
| 4/17/2025 | Price change | $3,000-14.3%$1/sqft |
Source: | ||
| 2/5/2025 | Listed for rent | $3,500$2/sqft |
Source: | ||
| 5/20/2016 | Sold | -- |
Source: Agent Provided | ||
![[object Object]](https://photos.zillowstatic.com/fp/45231d578b497c4254c81d3f49bfbc82-p_i.jpg)
