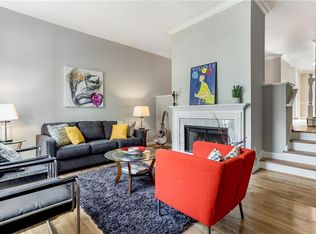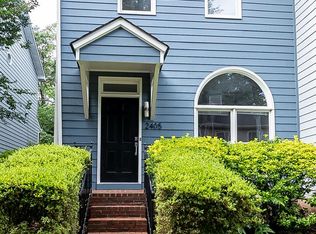Closed
$460,000
2411 Charleston Oaks Ln, Decatur, GA 30030
2beds
1,560sqft
Townhouse, Residential
Built in 1990
3,049.2 Square Feet Lot
$434,600 Zestimate®
$295/sqft
$2,412 Estimated rent
Home value
$434,600
$409,000 - $461,000
$2,412/mo
Zestimate® history
Loading...
Owner options
Explore your selling options
What's special
Enjoy Decatur living without HOA fees or City of Decatur taxes! Meticulously renovated 2BD/2.5BA end-unit townhome offers sophisticated living with convenient access to everything. Zoned for coveted Fernbank Elementary with completely updated systems including new roof and HVAC. Home features gleaming hardwood floors throughout, soaring ceilings, and a classic fireplace. Renovated kitchen boasts shaker cabinets with champagne hardware, premium appliances, and an adjacent flex space perfect for a home office or casual dining. Upstairs, find a luxurious primary suite with tray ceiling, closet spanning the length of the room, and spa-like bath with dual vanities and double showerheads. Generously sized guest bedroom includes ensuite bath with tub/shower combo. Enjoy walkability to Sprouts, Whole Foods, Downtown Decatur, LA Fitness, restaurants and shops. Easy access to Scott Blvd, I-285, Emory, and Avondale Estates. Glenlake Park just 0.6 miles away. Private tree-lined back deck and spacious two-car garage with ample storage complete this turnkey package—perfect for the discerning buyer seeking quality, convenience, and value.
Zillow last checked: 8 hours ago
Listing updated: May 20, 2025 at 10:56pm
Listing Provided by:
CHAD CARTER,
Keller Williams Realty Metro Atlanta 404-564-5560,
Christina Carter,
Keller Williams Realty Metro Atlanta
Bought with:
Sekhar Putta, 357271
Maximum One Executive Realtors
Source: FMLS GA,MLS#: 7545831
Facts & features
Interior
Bedrooms & bathrooms
- Bedrooms: 2
- Bathrooms: 3
- Full bathrooms: 2
- 1/2 bathrooms: 1
Primary bedroom
- Features: None
- Level: None
Bedroom
- Features: None
Primary bathroom
- Features: Double Shower, Double Vanity, Shower Only
Dining room
- Features: Separate Dining Room
Kitchen
- Features: Cabinets White, Stone Counters
Heating
- Central
Cooling
- Central Air
Appliances
- Included: Dishwasher, Electric Range, Microwave, Refrigerator
- Laundry: Laundry Room
Features
- Double Vanity, High Speed Internet, Tray Ceiling(s)
- Flooring: Ceramic Tile, Hardwood
- Windows: None
- Basement: None
- Number of fireplaces: 1
- Fireplace features: Living Room
- Common walls with other units/homes: No Common Walls
Interior area
- Total structure area: 1,560
- Total interior livable area: 1,560 sqft
Property
Parking
- Total spaces: 2
- Parking features: Attached, Drive Under Main Level, Garage
- Attached garage spaces: 2
Accessibility
- Accessibility features: None
Features
- Levels: Two
- Stories: 2
- Patio & porch: Deck
- Exterior features: Rain Gutters, No Dock
- Pool features: None
- Spa features: None
- Fencing: None
- Has view: Yes
- View description: Neighborhood
- Waterfront features: None
- Body of water: None
Lot
- Size: 3,049 sqft
- Features: Other
Details
- Additional structures: None
- Parcel number: 18 050 23 003
- Other equipment: None
- Horse amenities: None
Construction
Type & style
- Home type: Townhouse
- Architectural style: Townhouse
- Property subtype: Townhouse, Residential
- Attached to another structure: Yes
Materials
- Fiber Cement
- Foundation: None
- Roof: Composition
Condition
- Resale
- New construction: No
- Year built: 1990
Utilities & green energy
- Electric: 110 Volts, 220 Volts in Laundry
- Sewer: Public Sewer
- Water: Public
- Utilities for property: Cable Available, Electricity Available, Sewer Available, Water Available
Green energy
- Energy efficient items: None
- Energy generation: None
Community & neighborhood
Security
- Security features: None
Community
- Community features: Near Public Transport, Near Schools, Near Shopping, Near Trails/Greenway
Location
- Region: Decatur
- Subdivision: Decatur
Other
Other facts
- Ownership: Fee Simple
- Road surface type: Asphalt
Price history
| Date | Event | Price |
|---|---|---|
| 5/15/2025 | Sold | $460,000-1.1%$295/sqft |
Source: | ||
| 4/22/2025 | Pending sale | $465,000$298/sqft |
Source: | ||
| 4/3/2025 | Listed for sale | $465,000+78.8%$298/sqft |
Source: | ||
| 12/23/2024 | Sold | $260,000+21%$167/sqft |
Source: Public Record Report a problem | ||
| 8/15/2010 | Listing removed | $214,900$138/sqft |
Source: CENTURY 21 Holley Realty & Associates #4100255 Report a problem | ||
Public tax history
| Year | Property taxes | Tax assessment |
|---|---|---|
| 2025 | -- | $178,280 -2.3% |
| 2024 | $8,392 +7% | $182,400 +6.7% |
| 2023 | $7,844 +21.7% | $170,880 +22.3% |
Find assessor info on the county website
Neighborhood: North Decatur
Nearby schools
GreatSchools rating
- 7/10Fernbank Elementary SchoolGrades: PK-5Distance: 1.7 mi
- 5/10Druid Hills Middle SchoolGrades: 6-8Distance: 2.3 mi
- 6/10Druid Hills High SchoolGrades: 9-12Distance: 1.5 mi
Schools provided by the listing agent
- Elementary: Fernbank
- Middle: Druid Hills
- High: Druid Hills
Source: FMLS GA. This data may not be complete. We recommend contacting the local school district to confirm school assignments for this home.
Get a cash offer in 3 minutes
Find out how much your home could sell for in as little as 3 minutes with a no-obligation cash offer.
Estimated market value
$434,600
Get a cash offer in 3 minutes
Find out how much your home could sell for in as little as 3 minutes with a no-obligation cash offer.
Estimated market value
$434,600

