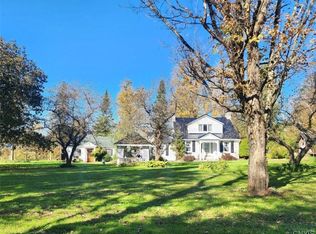Sitting in a premier location just outside of both Newport and Middleville townships this home brings to you a feel of country living while being just minutes from convenient amenities and the beautiful Adirondacks. Offering a peaceful setting on 1.4 acres, this 3 bedroom 2 bath home brings to you an open concept with 1,728SqFt of easily usable living space. From the cozy feel of the living rooms to the usability of the kitchen this home appeals to many styles of buyers. Flowing from the kitchen you can enter into either the formal or relaxing living spaces or bring yourself to the spacious bedrooms understanding the well thought out layout provided in the home. A full basement creates further space for additional finishing of living area however currently provides a great workshop and entirely dry basement with updated utilities. The massive garage is great for storage, parking vehicles, and many other forms of activity as well.
This property is off market, which means it's not currently listed for sale or rent on Zillow. This may be different from what's available on other websites or public sources.
