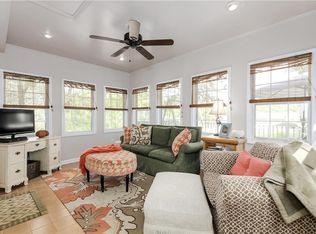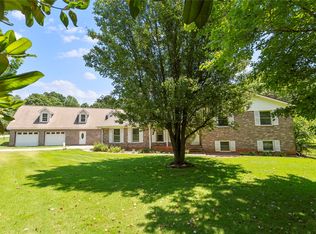Sold for $375,000
$375,000
2411 Brushy Creek Rd, Easley, SC 29642
3beds
2,374sqft
Single Family Residence, Residential
Built in ----
0.75 Acres Lot
$392,200 Zestimate®
$158/sqft
$2,076 Estimated rent
Home value
$392,200
Estimated sales range
Not available
$2,076/mo
Zestimate® history
Loading...
Owner options
Explore your selling options
What's special
Location ...check!! Come relax this beautiful home near all that Easley has become popular for... main street, silos, wonderful shopping and dining! This updated house has new lvp flooring, fresh paint and a newly completed basement that presents a flexible area for all your needs! Three bedrooms and two full baths complement the sunken den area with vaulted ceilings. The owner suite includes a spa-like bathroom to relax and enjoy. A large kitchen attaches to a beautiful dining area that will make entertaining fun and easy. A flex space entering in from the 2 car garage could be used as an office or breakfast area. Convenience and beauty make this a house for all your home needs and wants to be fulfilled. The large fenced in back yard is anchored by a concrete patio. The solar panels have made the utilities very affordable and do have a loan on them. Make this lovely home yours before it slips by! Below is a list of all updates: - New HVAC system installed April 2023 -All new windows installed in April 2023 on main floor - Natural Gas Fireplace installed 2022 - Recently finished Basement 2022 - Newly remodeled master bathroom 2022 - New sump pump system 2021 - Septic tank last pumped 2022 - Solar panels installed 2021 (25,000 left on solar loan) - Water Heater replaced 2020
Zillow last checked: 8 hours ago
Listing updated: March 28, 2025 at 08:46am
Listed by:
Kathy Harrison 864-230-4822,
EXP Realty LLC,
Deborah Mohan,
EXP Realty LLC
Bought with:
Wesley Edwards
Relocate Upstate Realty
Source: Greater Greenville AOR,MLS#: 1542050
Facts & features
Interior
Bedrooms & bathrooms
- Bedrooms: 3
- Bathrooms: 2
- Full bathrooms: 2
- Main level bathrooms: 2
- Main level bedrooms: 3
Primary bedroom
- Area: 260
- Dimensions: 20 x 13
Bedroom 2
- Area: 121
- Dimensions: 11 x 11
Bedroom 3
- Area: 121
- Dimensions: 11 x 11
Primary bathroom
- Features: Double Sink, Full Bath, Shower Only, Walk-In Closet(s)
Dining room
- Area: 209
- Dimensions: 19 x 11
Kitchen
- Area: 165
- Dimensions: 11 x 15
Living room
- Area: 306
- Dimensions: 17 x 18
Bonus room
- Area: 306
- Dimensions: 17 x 18
Heating
- Solar, Heat Pump
Cooling
- Central Air
Appliances
- Included: Dishwasher, Refrigerator, Free-Standing Electric Range, Range, Range Hood, Electric Water Heater
- Laundry: Laundry Closet, Laundry Room
Features
- Ceiling Fan(s), Vaulted Ceiling(s), Walk-In Closet(s), Split Floor Plan
- Flooring: Carpet, Ceramic Tile, Luxury Vinyl
- Basement: Partially Finished,Walk-Out Access,Interior Entry
- Attic: Storage
- Number of fireplaces: 1
- Fireplace features: Gas Log
Interior area
- Total structure area: 2,136
- Total interior livable area: 2,374 sqft
Property
Parking
- Total spaces: 2
- Parking features: Attached, Concrete
- Attached garage spaces: 2
- Has uncovered spaces: Yes
Features
- Levels: 1+Basement
- Stories: 1
- Patio & porch: Front Porch
- Fencing: Fenced
Lot
- Size: 0.75 Acres
- Features: Corner Lot, Sloped, Few Trees, 1/2 - Acre
Details
- Parcel number: 1870101009
Construction
Type & style
- Home type: SingleFamily
- Architectural style: Ranch
- Property subtype: Single Family Residence, Residential
Materials
- Vinyl Siding
- Foundation: Basement
- Roof: Architectural
Utilities & green energy
- Electric: Photovoltaics Seller Owned
- Sewer: Septic Tank
- Water: Public
Community & neighborhood
Community
- Community features: None
Location
- Region: Easley
- Subdivision: Brushy Creek Estates
Price history
| Date | Event | Price |
|---|---|---|
| 3/27/2025 | Sold | $375,000$158/sqft |
Source: | ||
| 3/2/2025 | Contingent | $375,000$158/sqft |
Source: | ||
| 2/26/2025 | Price change | $375,000-2.6%$158/sqft |
Source: | ||
| 1/21/2025 | Price change | $385,000-1.3%$162/sqft |
Source: | ||
| 11/15/2024 | Listed for sale | $390,000$164/sqft |
Source: | ||
Public tax history
| Year | Property taxes | Tax assessment |
|---|---|---|
| 2024 | -- | $7,020 |
| 2023 | $2,147 +3.1% | $7,020 |
| 2022 | $2,083 +7.7% | $7,020 +25.6% |
Find assessor info on the county website
Neighborhood: 29642
Nearby schools
GreatSchools rating
- NAConcrete Primary SchoolGrades: PK-2Distance: 3 mi
- 7/10Powdersville Middle SchoolGrades: 6-8Distance: 3.2 mi
- 9/10Powdersville HighGrades: 9-12Distance: 3.3 mi
Schools provided by the listing agent
- Elementary: Concrete
- Middle: Powdersville
- High: Powdersville
Source: Greater Greenville AOR. This data may not be complete. We recommend contacting the local school district to confirm school assignments for this home.
Get a cash offer in 3 minutes
Find out how much your home could sell for in as little as 3 minutes with a no-obligation cash offer.
Estimated market value$392,200
Get a cash offer in 3 minutes
Find out how much your home could sell for in as little as 3 minutes with a no-obligation cash offer.
Estimated market value
$392,200

