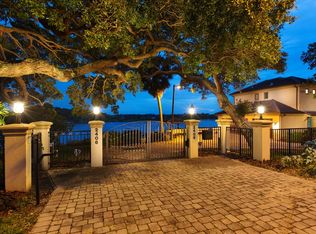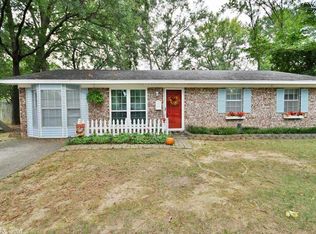Newly remodeled inside. New items include: granite throughout, paint, LVP floors and carpet in bedrooms, gas range, vent hood, dishwasher. Back deck with cover, 10 x 15 storage building, fenced yard. Just a few steps to Gatling Park with playground, walking and bike trails, picnic area, tennis and basketball courts. Rent is $1650. Lawn care is provided by the landlord. Trash, electric, water, and gas are not included.
This property is off market, which means it's not currently listed for sale or rent on Zillow. This may be different from what's available on other websites or public sources.


