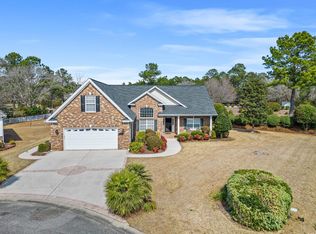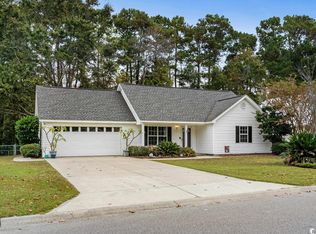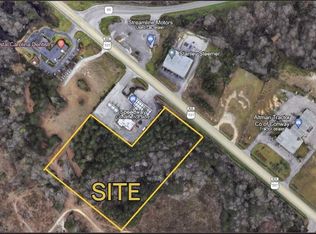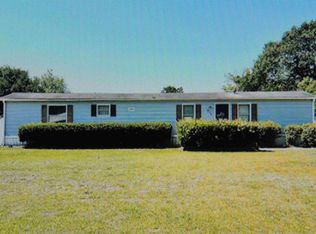Sold for $265,000
$265,000
2411 Blake St., Conway, SC 29526
4beds
1,335sqft
Single Family Residence
Built in 2017
0.33 Acres Lot
$266,500 Zestimate®
$199/sqft
$1,874 Estimated rent
Home value
$266,500
$251,000 - $285,000
$1,874/mo
Zestimate® history
Loading...
Owner options
Explore your selling options
What's special
Discover a captivating four-bedroom, single-story floor plan nestled within a well-established community. The owner's suite boasts a private bath with walk in shower and a spacious walk-in closet. This move-in-ready home comprises four bedrooms and two full baths, situated in a tranquil neighborhood that provides a peaceful retreat from urban congestion. Despite its serene ambiance, the property is conveniently located near shopping districts, dining establishments, and various attractions. The manageable .33-acre lot includes a fenced in backyard housing an above-ground pool for your private enjoyment. The property features an enclosed porch, offering a serene indoor/outdoor space which overlooks the pool and facilitates seamless entertainment and supervision of swimmers. Each bedroom offers ample space and the home has an open kitchen with counter seating and a dining area. There are two sheds that will convey on the property and a fire pit for chilly evenings. Notably, this property boasts the absence of a homeowners association, providing added flexibility to homeowners.
Zillow last checked: 8 hours ago
Listing updated: June 10, 2024 at 04:41am
Listed by:
Linda L McLenithan 802-375-3632,
Jason Mitchell Real Estate
Bought with:
David Murphy
Iron Oak Properties
Source: CCAR,MLS#: 2405998
Facts & features
Interior
Bedrooms & bathrooms
- Bedrooms: 4
- Bathrooms: 2
- Full bathrooms: 2
Primary bedroom
- Features: Walk-In Closet(s)
- Level: First
Primary bedroom
- Dimensions: 12'x14'4
Bedroom 1
- Level: First
Bedroom 1
- Dimensions: 12'x10'
Bedroom 2
- Level: First
Bedroom 2
- Dimensions: 11'x10'
Bedroom 3
- Level: First
Bedroom 3
- Dimensions: 11'x12'
Primary bathroom
- Features: Separate Shower
Dining room
- Features: Kitchen/Dining Combo
Great room
- Dimensions: 16'4x14'8
Kitchen
- Features: Breakfast Bar, Solid Surface Counters
Kitchen
- Dimensions: 9'5x14'2
Living room
- Features: Ceiling Fan(s)
Living room
- Dimensions: 11'9x10'
Heating
- Central
Cooling
- Central Air
Appliances
- Included: Dishwasher, Disposal, Microwave, Range, Refrigerator, Dryer, Washer
Features
- Breakfast Bar, Solid Surface Counters
- Flooring: Carpet
Interior area
- Total structure area: 1,435
- Total interior livable area: 1,335 sqft
Property
Parking
- Total spaces: 4
- Parking features: Driveway
- Has uncovered spaces: Yes
Features
- Levels: One
- Stories: 1
- Patio & porch: Porch, Screened
- Exterior features: Pool, Storage
- Has private pool: Yes
- Pool features: Above Ground, Outdoor Pool, Private
Lot
- Size: 0.33 Acres
- Features: Rectangular, Rectangular Lot
Details
- Additional parcels included: ,
- Parcel number: 33803010010
- Zoning: RESIDENTIA
- Special conditions: None
Construction
Type & style
- Home type: SingleFamily
- Architectural style: Ranch
- Property subtype: Single Family Residence
Condition
- Resale
- Year built: 2017
Details
- Builder name: C&R Builders
Utilities & green energy
- Water: Public
- Utilities for property: Electricity Available, Sewer Available, Water Available
Community & neighborhood
Security
- Security features: Smoke Detector(s)
Community
- Community features: Long Term Rental Allowed, Short Term Rental Allowed
Location
- Region: Conway
- Subdivision: Chicora
HOA & financial
HOA
- Has HOA: No
Other
Other facts
- Listing terms: Cash,Conventional,FHA,VA Loan
Price history
| Date | Event | Price |
|---|---|---|
| 6/10/2024 | Sold | $265,000-1.5%$199/sqft |
Source: | ||
| 3/23/2024 | Contingent | $269,000$201/sqft |
Source: | ||
| 3/9/2024 | Listed for sale | $269,000+103.8%$201/sqft |
Source: | ||
| 3/8/2017 | Sold | $132,000$99/sqft |
Source: Public Record Report a problem | ||
| 2/23/2017 | Pending sale | $132,000$99/sqft |
Source: Keller Williams - Myrtle Beach South #1617090 Report a problem | ||
Public tax history
| Year | Property taxes | Tax assessment |
|---|---|---|
| 2024 | $1,080 +17.7% | $171,396 +15% |
| 2023 | $917 +5.5% | $149,040 |
| 2022 | $870 +3.8% | $149,040 |
Find assessor info on the county website
Neighborhood: 29526
Nearby schools
GreatSchools rating
- 8/10Kingston Elementary SchoolGrades: PK-5Distance: 6 mi
- 6/10Conway Middle SchoolGrades: 6-8Distance: 2.6 mi
- 5/10Conway High SchoolGrades: 9-12Distance: 3.9 mi
Schools provided by the listing agent
- Elementary: Homewood Elementary School
- Middle: Whittemore Park Middle School
- High: Conway High School
Source: CCAR. This data may not be complete. We recommend contacting the local school district to confirm school assignments for this home.
Get pre-qualified for a loan
At Zillow Home Loans, we can pre-qualify you in as little as 5 minutes with no impact to your credit score.An equal housing lender. NMLS #10287.
Sell with ease on Zillow
Get a Zillow Showcase℠ listing at no additional cost and you could sell for —faster.
$266,500
2% more+$5,330
With Zillow Showcase(estimated)$271,830



