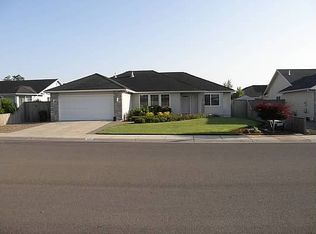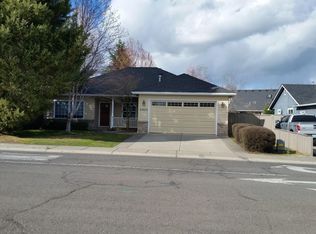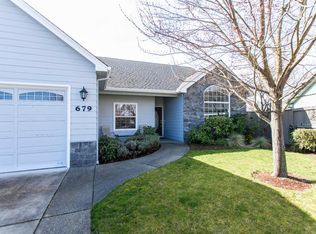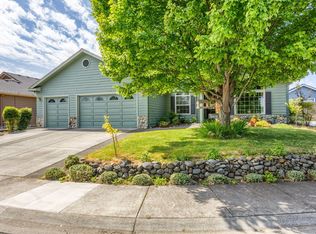Gorgeously Updated. Single level living in Central Point East. 3 Bedroom, 2 Bath 1610 sq. ft. 2001 Built .18 acre lot. Kitchen newly remodeled with the latest colors, materials, and styles. Striking leathered granite countertops, black stainless steel trimmed appliances, wood look porcelain tile floors, and new kitchen cabinets including a center island base with breakfast bar. Great room concept into living area having a gas fireplace., Both hallway bathroom and master bath updated with matching granite countertops, plus new tile floors. Large master bedroom with soaring ceiling, decorating shelf for plants, knick knacks, memorabilia, etc. plus a rear yard facing patio door. Laundry room updates as well with flooring and cabinetry. Newly replaced composition roof. Some RV parking on the west side of home. Semi-private North facing level rear yard with tool shed. Easy access to Downtown Central Point, Medford, Interstate 5 and Rouge Valley Airport. Corporate relocation.
This property is off market, which means it's not currently listed for sale or rent on Zillow. This may be different from what's available on other websites or public sources.




