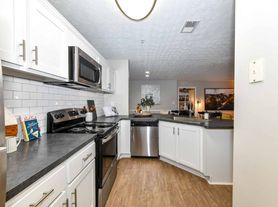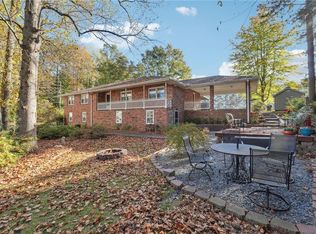Discover the epitome of contemporary living in this newly crafted townhome nestled within a serene gated community, just moments from downtown Acworth. The Stratford plan presents a seamless blend of style and functionality, offering three bedrooms, two-and-a-half bathrooms, and an open-concept layout that enhances spaciousness and flow. As you enter, you're greeted by durable and stylish RevWood flooring that spans the main level, leading you effortlessly through the living and dining areas to a rear patio, perfect for outdoor gatherings and relaxation. A front entry two-car garage ensures convenience and security, reflecting the thoughtful design synonymous with modern lifestyles. The heart of this home is the chef-inspired kitchen, where culinary dreams come alive amidst quartz countertops, a large central island, and gleaming stainless-steel appliances. Whether preparing meals for loved ones or entertaining guests, this space promises functionality and elegance in equal measure. Upstairs, privacy is paramount with the secondary bedrooms positioned at the front of the home, each offering ample space and natural light. The sprawling primary suite awaits at the rear, overlooking the tranquil backyard a serene retreat complete with a private bath designed for relaxation. Beyond the doorstep, residents of this exclusive community will enjoy a wealth of amenities tailored for leisure and recreation. From a refreshing pool to a charming pocket park, every detail has been carefully considered to enhance the quality of life for all who call this community home.
Listings identified with the FMLS IDX logo come from FMLS and are held by brokerage firms other than the owner of this website. The listing brokerage is identified in any listing details. Information is deemed reliable but is not guaranteed. 2025 First Multiple Listing Service, Inc.
Townhouse for rent
$2,700/mo
2411 Bayberry St, Acworth, GA 30101
3beds
1,960sqft
Price may not include required fees and charges.
Townhouse
Available now
Cats, dogs OK
None
In unit laundry
Attached garage parking
Heat pump
What's special
Refreshing poolSerene gated communityCharming pocket parkLarge central islandOpen-concept layoutTranquil backyardGleaming stainless-steel appliances
- 280 days |
- -- |
- -- |
Travel times
Looking to buy when your lease ends?
Consider a first-time homebuyer savings account designed to grow your down payment with up to a 6% match & 3.83% APY.
Facts & features
Interior
Bedrooms & bathrooms
- Bedrooms: 3
- Bathrooms: 3
- Full bathrooms: 2
- 1/2 bathrooms: 1
Rooms
- Room types: Family Room, Master Bath
Heating
- Heat Pump
Cooling
- Contact manager
Appliances
- Included: Dishwasher, Microwave, Range, Refrigerator
- Laundry: In Unit, Laundry Room, Upper Level
Features
- Double Vanity, High Ceilings 9 ft Main, High Ceilings 9 ft Upper
- Flooring: Carpet
Interior area
- Total interior livable area: 1,960 sqft
Video & virtual tour
Property
Parking
- Parking features: Attached, Driveway, Garage, Covered
- Has attached garage: Yes
- Details: Contact manager
Features
- Stories: 2
- Exterior features: Contact manager
Construction
Type & style
- Home type: Townhouse
- Property subtype: Townhouse
Materials
- Roof: Composition
Condition
- Year built: 2024
Building
Management
- Pets allowed: Yes
Community & HOA
Community
- Security: Gated Community
Location
- Region: Acworth
Financial & listing details
- Lease term: 12 Months
Price history
| Date | Event | Price |
|---|---|---|
| 9/4/2025 | Price change | $2,700-5.3%$1/sqft |
Source: FMLS GA #7413111 | ||
| 8/11/2025 | Price change | $2,850-3.4%$1/sqft |
Source: FMLS GA #7413111 | ||
| 1/8/2025 | Listed for rent | $2,950$2/sqft |
Source: FMLS GA #7413111 | ||
| 11/30/2024 | Listing removed | $2,950$2/sqft |
Source: Zillow Rentals | ||
| 5/8/2024 | Listed for rent | $2,950$2/sqft |
Source: Zillow Rentals | ||

