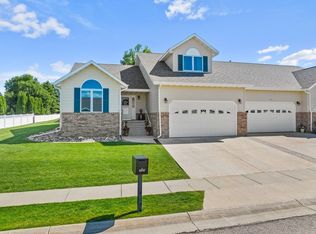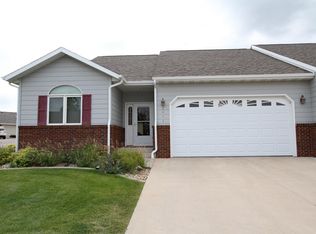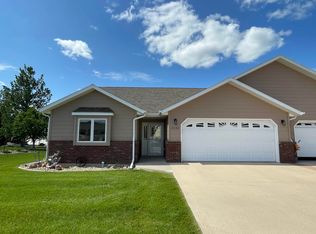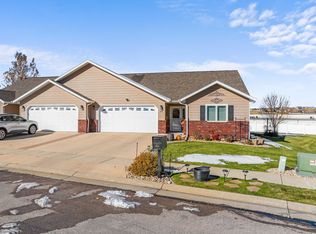Beautiful corner lot condo with vaulted ceilings and open floor plan. Main floor views of Crow Peak and surrounding mountains. Home is in the Falcon Crest development just minutes from Downtown Spearfish, I-90, and Walmart. With 900 sqft of unfinished basement this home has opportunity for an additional bedroom, bathroom, and more. New applicances (2020), new roof (2020), new carpet (2020), new composite flooring (2019). If there are Covid concerns FaceTime walkthrough showing available.
This property is off market, which means it's not currently listed for sale or rent on Zillow. This may be different from what's available on other websites or public sources.




