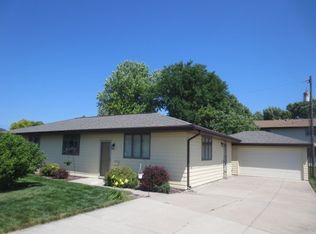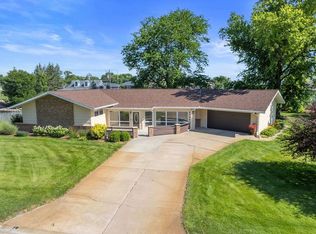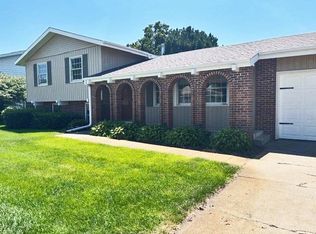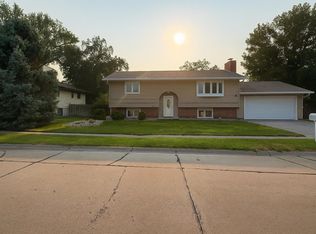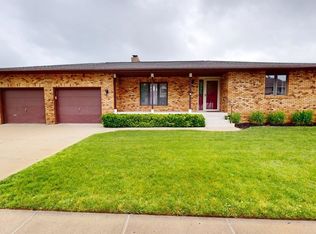This stunning two-story home offers the perfect blend of comfort and style. The home features 4 bedrooms and 3 bathrooms along with a modern kitchen with an appliance garage for easy access to your small appliances. The main floor family room provides built-in bookshelves and a fireplace. Main floor laundry is a plus! Upstairs you will find the primary bedroom with en-suite bathroom which includes a new shower. The large backyard offers ample space for outdoor activities and relaxation. This home is close to parks and other area amenities. Don't miss this opportunity to make this beautiful house your home! **Formal dining table w/ 6 chairs and china hutch are negotiable**
For sale
$344,000
2411 32nd St, Columbus, NE 68601
4beds
3baths
2,240sqft
Est.:
Single Family Residence
Built in 1978
10,080 Square Feet Lot
$-- Zestimate®
$154/sqft
$-- HOA
What's special
Large backyardNew showerAppliance garageBuilt-in bookshelvesMain floor laundryModern kitchen
- 295 days |
- 203 |
- 14 |
Zillow last checked: 8 hours ago
Listing updated: October 07, 2025 at 03:00pm
Listed by:
Pamela Houdek,
CENTURY 21 REALTY TEAM
Source: Columbus BOR NE,MLS#: 20250094
Tour with a local agent
Facts & features
Interior
Bedrooms & bathrooms
- Bedrooms: 4
- Bathrooms: 3
- Main level bathrooms: 1
Rooms
- Room types: Master Bathroom
Primary bedroom
- Level: Upper
- Area: 156
- Dimensions: 12 x 13
Bedroom 2
- Level: Upper
- Area: 132
- Dimensions: 11 x 12
Bedroom 3
- Level: Upper
- Area: 121
- Dimensions: 11 x 11
Bedroom 4
- Level: Upper
- Area: 156
- Dimensions: 12 x 13
Dining room
- Features: Formal, Carpet
- Level: Main
- Area: 168
- Dimensions: 12 x 14
Family room
- Features: Sliding Glass D, Carpet
- Level: Main
- Area: 312
- Dimensions: 13 x 24
Kitchen
- Features: Laminate Flooring
- Level: Main
- Area: 120
- Dimensions: 10 x 12
Living room
- Features: Bay Window, Carpet
- Level: Main
- Area: 280
- Dimensions: 14 x 20
Basement
- Area: 0
Heating
- Heat Pump
Cooling
- Central Air
Appliances
- Included: Dishwasher, Disposal, Microwave, Water Softener Owned, Electric Water Heater
- Laundry: Main Level, In Kitchen, Electric Dryer Hookup, Laminate Flooring
Features
- Flooring: Carpet, Laminate
- Doors: Sliding Doors
- Windows: Bay Window(s), Partial Window Coverings
- Basement: Crawl Space
- Number of fireplaces: 1
- Fireplace features: Family Room, One, Wood Burning
Interior area
- Total structure area: 2,240
- Total interior livable area: 2,240 sqft
- Finished area above ground: 2,240
Property
Parking
- Total spaces: 2
- Parking features: Two, Attached, Garage Door Opener
- Attached garage spaces: 2
Features
- Levels: Two
- Patio & porch: Deck
- Exterior features: Rain Gutters, Landscaping(Established Yard, Good)
- Waterfront features: None
Lot
- Size: 10,080 Square Feet
- Dimensions: 105x96
- Features: Established Yard
Details
- Parcel number: 710092708
Construction
Type & style
- Home type: SingleFamily
- Property subtype: Single Family Residence
Materials
- Vinyl Siding, Brick Veneer, Frame, Brick
- Roof: Comp/Shingle
Condition
- 41-60
- New construction: No
- Year built: 1978
Utilities & green energy
- Electric: Amps(952)
- Sewer: Public Sewer
- Water: Public
- Utilities for property: Electricity Connected, Cable Connected, Phone Connected
Community & HOA
Community
- Security: Smoke Detector(s)
- Subdivision: Hellbusch 5th
Location
- Region: Columbus
Financial & listing details
- Price per square foot: $154/sqft
- Tax assessed value: $312,540
- Annual tax amount: $4,148
- Price range: $344K - $344K
- Date on market: 3/3/2025
- Electric utility on property: Yes
- Road surface type: Paved
Estimated market value
Not available
Estimated sales range
Not available
$2,088/mo
Price history
Price history
| Date | Event | Price |
|---|---|---|
| 7/28/2025 | Price change | $344,000-1.4%$154/sqft |
Source: Columbus BOR NE #20250094 Report a problem | ||
| 5/15/2025 | Price change | $349,000-1.7%$156/sqft |
Source: Columbus BOR NE #20250094 Report a problem | ||
| 3/3/2025 | Listed for sale | $355,000$158/sqft |
Source: Columbus BOR NE #20250094 Report a problem | ||
Public tax history
Public tax history
| Year | Property taxes | Tax assessment |
|---|---|---|
| 2024 | $4,147 -1.9% | $312,540 +26.7% |
| 2023 | $4,227 +6.8% | $246,730 +11.1% |
| 2022 | $3,958 +2.4% | $222,020 +2% |
Find assessor info on the county website
BuyAbility℠ payment
Est. payment
$1,838/mo
Principal & interest
$1334
Property taxes
$384
Home insurance
$120
Climate risks
Neighborhood: 68601
Nearby schools
GreatSchools rating
- 2/10North Park Elementary SchoolGrades: PK-4Distance: 0.1 mi
- 4/10Columbus Middle SchoolGrades: 5-8Distance: 0.3 mi
- 2/10Columbus High SchoolGrades: 9-12Distance: 1.1 mi
- Loading
- Loading
