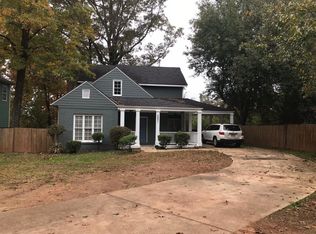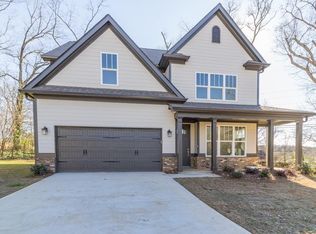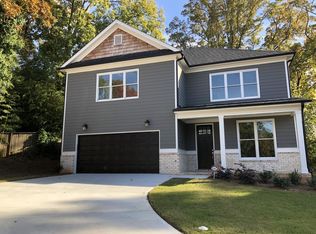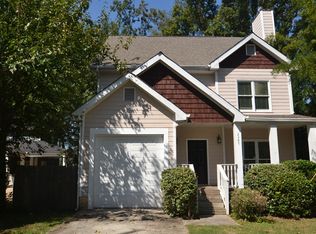Gleaming hardwood floors flow seamlessly throughout the main level and all bedroomsno carpet anywhere. The welcoming foyer opens to a spacious living room highlighted by a wall of windows with serene wooded views and an electric fireplace for warmth and ambiance. The kitchen impresses with crisp white cabinetry, a striking herringbone backsplash accent, abundant counter space, stainless steel appliances, a breakfast bar, wine cooler, and a dedicated coffee barperfect for daily convenience or entertaining. A chic half bath completes the main level. Upstairs, retreat to the luxurious primary suite with a beautifully renovated bath featuring dual sinks, a pedestal soaking tub, and a custom-tiled walk-in shower. Enjoy Two generously sized secondary bedrooms (including one with a murphy bed with outlets and storage) and a fully updated bath, while the upstairs laundry room adds everyday ease. Out back, enjoy a fully fenced yard with mature trees for privacy, plus a spacious deck ideal for grilling, relaxing, or hosting. Ample green space offers room for play or gardening. Conveniently located near shopping, dining, parks, and the librarywith easy access to I-20this home perfectly blends style, comfort, and convenience. Preferred lease duration is 1 year. This property is unfurnished. Security Deposit amount determined by the owner. For each pet, there is a non-refundable move-in fee of $200 and monthly fee of $35. What your Resident Benefits Package (RBP) includes for $45/month? - $250,000 in Personal Liability Protection - $20,000 in Personal Belongings Protection - Credit Booster for On-time Payments - 24/7 Live Agent Support & Lifestyle Concierge - Accidental Damage & Lockout Reimbursement Credits - And So Much More
This property is off market, which means it's not currently listed for sale or rent on Zillow. This may be different from what's available on other websites or public sources.



