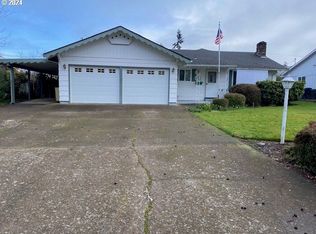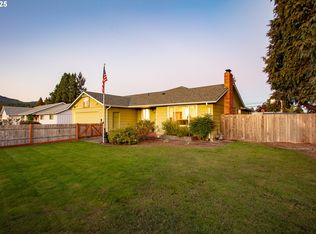Sold
$520,000
2411 15th St, Springfield, OR 97477
3beds
2,055sqft
Residential, Single Family Residence
Built in 1964
0.31 Acres Lot
$537,500 Zestimate®
$253/sqft
$2,418 Estimated rent
Home value
$537,500
$500,000 - $575,000
$2,418/mo
Zestimate® history
Loading...
Owner options
Explore your selling options
What's special
Come see this lovely Hayden Bridge home, situated in the tranquility of a quiet neighborhood, but close to all of the cities amenities. The large spacious kitchen is open to a dining/sitting room with a cozy fireplace. There is great separation of space, with a 3 bedroom layout, and a large 4th bedroom/bonus space that could function as an office or guest area. This backyard offers a sprawling covered patio to relax and enjoy the views of the beautiful landscaping and garden area, that encompass over 1/3 of an acre! There is an adorable garden/tool/studio/shop that also has endless possibilities. This property combines comfort, functionality, and outdoor enjoyment, making it a perfect place to call home.
Zillow last checked: 8 hours ago
Listing updated: June 25, 2024 at 07:14am
Listed by:
Galand Haas 541-579-0339,
Keller Williams Realty Eugene and Springfield,
Nancy Zenke 541-579-0339,
Keller Williams Realty Eugene and Springfield
Bought with:
Sara Buchanan, 201223327
ICON Real Estate Group
Source: RMLS (OR),MLS#: 24582915
Facts & features
Interior
Bedrooms & bathrooms
- Bedrooms: 3
- Bathrooms: 2
- Full bathrooms: 2
- Main level bathrooms: 2
Primary bedroom
- Features: Closet
- Level: Main
- Area: 156
- Dimensions: 12 x 13
Bedroom 2
- Features: Closet
- Level: Main
- Area: 108
- Dimensions: 9 x 12
Bedroom 3
- Features: Closet
- Level: Main
- Area: 99
- Dimensions: 9 x 11
Dining room
- Features: Fireplace
- Level: Main
- Area: 195
- Dimensions: 13 x 15
Family room
- Level: Main
- Area: 180
- Dimensions: 12 x 15
Kitchen
- Level: Main
- Area: 132
- Width: 12
Living room
- Level: Main
- Area: 195
- Dimensions: 13 x 15
Heating
- Forced Air, Heat Pump, Wall Furnace, Fireplace(s)
Cooling
- Central Air, Heat Pump
Appliances
- Included: Convection Oven, Dishwasher, Free-Standing Range, Free-Standing Refrigerator, Microwave, Plumbed For Ice Maker, Gas Water Heater
- Laundry: Laundry Room
Features
- Central Vacuum, Closet, Pantry
- Flooring: Hardwood, Vinyl, Wood
- Windows: Double Pane Windows, Vinyl Frames
- Basement: Crawl Space
- Number of fireplaces: 1
- Fireplace features: Gas
Interior area
- Total structure area: 2,055
- Total interior livable area: 2,055 sqft
Property
Parking
- Total spaces: 2
- Parking features: Driveway, Parking Pad, Garage Door Opener, Attached, Oversized
- Attached garage spaces: 2
- Has uncovered spaces: Yes
Accessibility
- Accessibility features: Garage On Main, Ground Level, Minimal Steps, One Level, Utility Room On Main, Accessibility
Features
- Levels: One
- Stories: 1
- Patio & porch: Covered Patio, Patio
- Exterior features: Garden, Gas Hookup, Raised Beds, Yard
- Fencing: Fenced
Lot
- Size: 0.31 Acres
- Features: Level, Sprinkler, SqFt 10000 to 14999
Details
- Additional structures: GasHookup, ToolShed
- Parcel number: 0197978
Construction
Type & style
- Home type: SingleFamily
- Architectural style: Ranch
- Property subtype: Residential, Single Family Residence
Materials
- Wood Siding
- Foundation: Concrete Perimeter
- Roof: Composition
Condition
- Resale
- New construction: No
- Year built: 1964
Utilities & green energy
- Gas: Gas Hookup, Gas
- Sewer: Septic Tank
- Water: Public
- Utilities for property: Cable Connected
Community & neighborhood
Security
- Security features: Security Lights, Fire Sprinkler System
Location
- Region: Springfield
Other
Other facts
- Listing terms: Cash,Conventional,FHA,VA Loan
- Road surface type: Paved
Price history
| Date | Event | Price |
|---|---|---|
| 6/25/2024 | Sold | $520,000+4.2%$253/sqft |
Source: | ||
| 5/24/2024 | Pending sale | $499,000$243/sqft |
Source: | ||
| 5/22/2024 | Listed for sale | $499,000+232.7%$243/sqft |
Source: | ||
| 7/9/1999 | Sold | $150,000+8.7%$73/sqft |
Source: Public Record Report a problem | ||
| 9/30/1998 | Sold | $138,000$67/sqft |
Source: Public Record Report a problem | ||
Public tax history
| Year | Property taxes | Tax assessment |
|---|---|---|
| 2025 | $3,516 +2.9% | $281,765 +3% |
| 2024 | $3,417 +1% | $273,559 +3% |
| 2023 | $3,382 +4% | $265,592 +3% |
Find assessor info on the county website
Neighborhood: 97477
Nearby schools
GreatSchools rating
- 3/10Yolanda Elementary SchoolGrades: K-5Distance: 0.6 mi
- 5/10Briggs Middle SchoolGrades: 6-8Distance: 0.6 mi
- 4/10Springfield High SchoolGrades: 9-12Distance: 1.3 mi
Schools provided by the listing agent
- Elementary: Yolanda
- Middle: Briggs
- High: Springfield
Source: RMLS (OR). This data may not be complete. We recommend contacting the local school district to confirm school assignments for this home.
Get pre-qualified for a loan
At Zillow Home Loans, we can pre-qualify you in as little as 5 minutes with no impact to your credit score.An equal housing lender. NMLS #10287.
Sell for more on Zillow
Get a Zillow Showcase℠ listing at no additional cost and you could sell for .
$537,500
2% more+$10,750
With Zillow Showcase(estimated)$548,250

