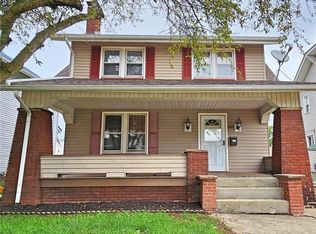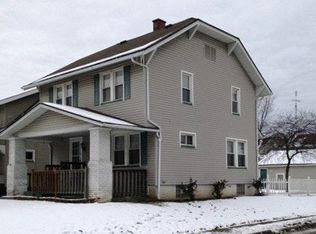Sold for $125,000
$125,000
2411 10th St NW, Canton, OH 44708
3beds
1,444sqft
Single Family Residence
Built in 1923
4,922.28 Square Feet Lot
$138,800 Zestimate®
$87/sqft
$1,329 Estimated rent
Home value
$138,800
$129,000 - $149,000
$1,329/mo
Zestimate® history
Loading...
Owner options
Explore your selling options
What's special
Wow! This is the word to describe this completely renovated home. Walk in the front door to a spacious living room, nice dining room with a built in corner hutch and a door to the back yard. The kitchen offers all new appliances, counters and cupboards with a breakfast nook. There's also a half bath just off of the kitchen. Upstairs are three bedrooms and a full bath. The walk up attic will make a great place for storage. Updates in 2023 include: Siding, Roof, Gutters/Downspouts, Windows, Flooring (except kitchen), Kitchen, Half Bath, Full Bath, Furnace, C/A, Hot water tank, Plumbing, Electric, Storm Doors, Dining room door, Glass block windows. You will move in and enjoy this home right away. Call today to schedule your private showing.
Zillow last checked: 8 hours ago
Listing updated: November 08, 2023 at 07:02am
Listing Provided by:
Dianna Porterfield dporterfield@kw.com(330)268-2542,
Keller Williams Legacy Group Realty
Bought with:
Ivana Carson, 339404
Keller Williams Elevate
Source: MLS Now,MLS#: 4488839 Originating MLS: Stark Trumbull Area REALTORS
Originating MLS: Stark Trumbull Area REALTORS
Facts & features
Interior
Bedrooms & bathrooms
- Bedrooms: 3
- Bathrooms: 2
- Full bathrooms: 1
- 1/2 bathrooms: 1
- Main level bathrooms: 1
Primary bedroom
- Description: Flooring: Carpet
- Level: Second
- Dimensions: 14.00 x 14.00
Bedroom
- Description: Flooring: Carpet
- Level: Second
- Dimensions: 10.00 x 15.00
Bedroom
- Description: Flooring: Carpet
- Level: Second
- Dimensions: 11.00 x 11.00
Bathroom
- Description: Flooring: Luxury Vinyl Tile
- Level: First
Dining room
- Description: Flooring: Laminate
- Level: First
- Dimensions: 14.00 x 15.00
Kitchen
- Description: Flooring: Ceramic Tile
- Level: First
- Dimensions: 10.00 x 13.00
Living room
- Description: Flooring: Laminate
- Level: First
- Dimensions: 12.00 x 22.00
Heating
- Forced Air, Gas
Cooling
- Central Air
Appliances
- Included: Dishwasher, Microwave, Range, Refrigerator
Features
- Basement: Full,Unfinished
- Has fireplace: No
Interior area
- Total structure area: 1,444
- Total interior livable area: 1,444 sqft
- Finished area above ground: 1,444
Property
Parking
- Parking features: No Garage, Shared Driveway
Accessibility
- Accessibility features: None
Features
- Levels: Two
- Stories: 2
- Patio & porch: Porch
Lot
- Size: 4,922 sqft
- Dimensions: 41 x 120
Details
- Parcel number: 00237045
Construction
Type & style
- Home type: SingleFamily
- Architectural style: Colonial
- Property subtype: Single Family Residence
Materials
- Vinyl Siding
- Roof: Metal
Condition
- Year built: 1923
Utilities & green energy
- Sewer: Public Sewer
- Water: Public
Community & neighborhood
Location
- Region: Canton
Other
Other facts
- Listing terms: Cash,Conventional,FHA,VA Loan
Price history
| Date | Event | Price |
|---|---|---|
| 11/7/2023 | Sold | $125,000-10.7%$87/sqft |
Source: | ||
| 10/17/2023 | Pending sale | $139,900$97/sqft |
Source: | ||
| 9/20/2023 | Contingent | $139,900$97/sqft |
Source: | ||
| 9/11/2023 | Listed for sale | $139,900+599.5%$97/sqft |
Source: | ||
| 10/26/2022 | Sold | $20,000$14/sqft |
Source: Public Record Report a problem | ||
Public tax history
| Year | Property taxes | Tax assessment |
|---|---|---|
| 2024 | $1,725 +113% | $40,400 +204.4% |
| 2023 | $810 -29.5% | $13,270 -31.4% |
| 2022 | $1,149 -1% | $19,330 |
Find assessor info on the county website
Neighborhood: Westbrook
Nearby schools
GreatSchools rating
- 4/10Clarendon Elementary SchoolGrades: 4-6Distance: 0.3 mi
- NALehman Middle SchoolGrades: 6-8Distance: 0.4 mi
- 3/10Mckinley High SchoolGrades: 9-12Distance: 0.7 mi
Schools provided by the listing agent
- District: Canton CSD - 7602
Source: MLS Now. This data may not be complete. We recommend contacting the local school district to confirm school assignments for this home.
Get a cash offer in 3 minutes
Find out how much your home could sell for in as little as 3 minutes with a no-obligation cash offer.
Estimated market value$138,800
Get a cash offer in 3 minutes
Find out how much your home could sell for in as little as 3 minutes with a no-obligation cash offer.
Estimated market value
$138,800

