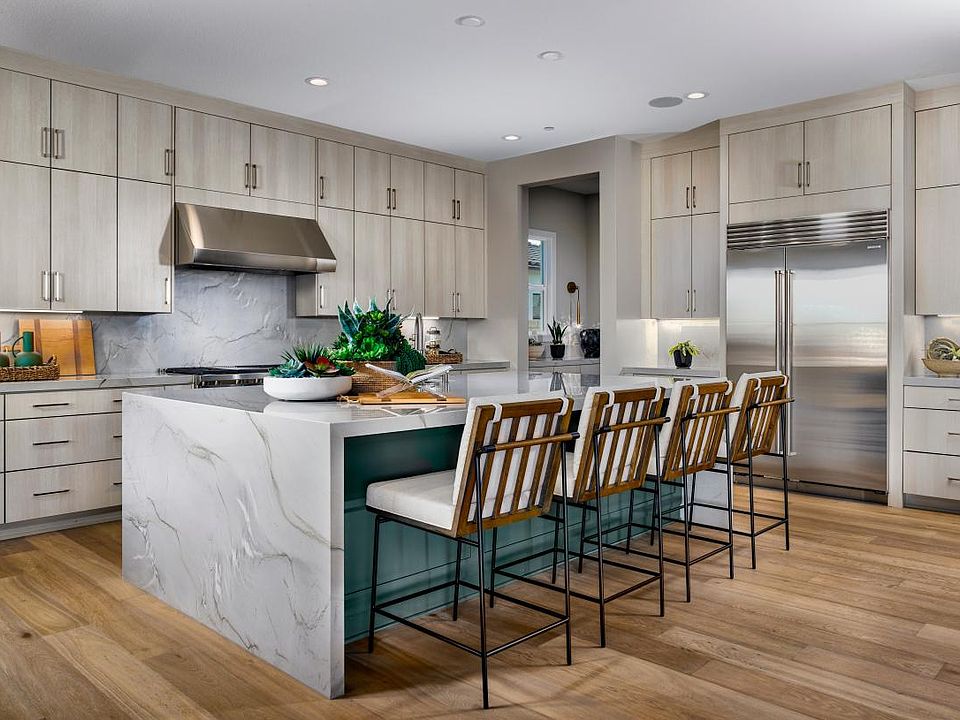This beautifully upgraded single-story home, tucked away at the end of a quiet cul-de-sac, offers the perfect blend of luxury, privacy, and style. From the moment you step inside, you're greeted by elegant upgraded tile flooring that flows seamlessly throughout the open-concept living spaces.
The heart of the home is a true showstopper—a designer kitchen featuring a striking waterfall island, upgraded quartz countertops, and top-of-the-line Wolf and Sub-Zero appliances. Whether you're hosting a dinner party or enjoying a quiet morning coffee, this kitchen is as functional as it is beautiful.
Enjoy indoor-outdoor living with a private backyard that opens up to breathtaking southern-facing views—perfect for sunsets, entertaining, or peaceful relaxation.
With its premier location, high-end finishes, and single-level convenience, this home is a rare opportunity you don't want to miss.
New construction
$1,545,000
24108 W Corte Vigo, Valencia, CA 91354
4beds
3,533sqft
Single Family Residence
Built in 2025
9,241 Square Feet Lot
$-- Zestimate®
$437/sqft
$343/mo HOA
What's special
Private backyardWaterfall islandDesigner kitchenQuiet cul-de-sacUpgraded quartz countertopsBreathtaking southern-facing viewsOpen-concept living spaces
- 80 days
- on Zillow |
- 267 |
- 7 |
Zillow last checked: 7 hours ago
Listing updated: June 25, 2025 at 09:24am
Listing Provided by:
Joyce Lee DRE #01746281 818-366-1132,
Toll Brothers, Inc.
Source: CRMLS,MLS#: SR25083131 Originating MLS: California Regional MLS
Originating MLS: California Regional MLS
Travel times
Facts & features
Interior
Bedrooms & bathrooms
- Bedrooms: 4
- Bathrooms: 5
- Full bathrooms: 4
- 1/2 bathrooms: 1
- Main level bathrooms: 5
- Main level bedrooms: 4
Rooms
- Room types: Bedroom, Foyer, Great Room, Kitchen, Laundry, Loft, Office, Other, Pantry, Recreation, Dining Room
Bedroom
- Features: Bedroom on Main Level
Bathroom
- Features: Bathtub, Dual Sinks, Quartz Counters, Separate Shower, Walk-In Shower
Kitchen
- Features: Kitchen Island, Quartz Counters
Other
- Features: Walk-In Closet(s)
Pantry
- Features: Walk-In Pantry
Heating
- Central
Cooling
- Central Air, Gas
Appliances
- Included: Gas Range, Microwave, Refrigerator, Tankless Water Heater
- Laundry: Gas Dryer Hookup, Inside
Features
- Breakfast Area, Block Walls, Separate/Formal Dining Room, High Ceilings, Recessed Lighting, Bedroom on Main Level, Entrance Foyer, Loft, Walk-In Pantry, Walk-In Closet(s)
- Flooring: Carpet, Tile
- Windows: Double Pane Windows
- Has fireplace: No
- Fireplace features: None
- Common walls with other units/homes: 2+ Common Walls
Interior area
- Total interior livable area: 3,533 sqft
Property
Parking
- Total spaces: 3
- Parking features: On Street
- Attached garage spaces: 3
Accessibility
- Accessibility features: None
Features
- Levels: One
- Stories: 1
- Entry location: Entry Level w/Steps
- Patio & porch: Rear Porch, Front Porch
- Pool features: Community, Association
- Has spa: Yes
- Spa features: Community
- Fencing: Block,Wrought Iron
- Has view: Yes
- View description: Mountain(s), Peek-A-Boo
Lot
- Size: 9,241 Square Feet
- Features: Back Yard, No Landscaping
Details
- Special conditions: Standard
Construction
Type & style
- Home type: SingleFamily
- Architectural style: Contemporary,Spanish
- Property subtype: Single Family Residence
- Attached to another structure: Yes
Materials
- Concrete, Stucco
- Foundation: Slab
- Roof: Concrete,Tile
Condition
- Turnkey
- New construction: Yes
- Year built: 2025
Details
- Builder model: Esen
- Builder name: Toll Brothers
Utilities & green energy
- Electric: Standard
- Sewer: Public Sewer
- Water: Public
- Utilities for property: Cable Available, Electricity Connected, Natural Gas Connected, Phone Available, Sewer Connected, Underground Utilities, Water Connected
Community & HOA
Community
- Features: Curbs, Gutter(s), Street Lights, Sidewalks, Gated, Pool
- Security: Gated Community
- Subdivision: Toll Brothers at Tesoro Highlands - Bella Terra Collection
HOA
- Has HOA: Yes
- Amenities included: Clubhouse, Barbecue, Pool, Spa/Hot Tub, Tennis Court(s)
- HOA fee: $343 monthly
- HOA name: Keystone Pacific
- HOA phone: 951-375-3446
Location
- Region: Valencia
Financial & listing details
- Price per square foot: $437/sqft
- Date on market: 4/25/2025
- Listing terms: Conventional,FHA,VA Loan
- Road surface type: Paved
About the community
ClubhouseViews
Toll Brothers at Tesoro Highlands - Bella Terra Collection is a luxury gated community in Valencia, CA, offering incredible views from an elevated setting within Santa Clarita. Bella Terra s stunning home designs feature 4 to 6 bedrooms, 4.5 to 6.5 bathrooms, 3,400-3,700 sq. ft. of living space, and expansive home sites. The community s central location provides easy access to the best of Santa Clarita, including convenient shopping, dining, parks, hiking and biking trails, entertainment, freeways, and transit. The highly ranked area public and private schools provide great options for families, in addition to higher education opportunities at College of the Canyons Community College and The Master s University. Home price does not include any home site premium.

29918 N Camino Los Robles, Valencia, CA 91354
Source: Toll Brothers Inc.
