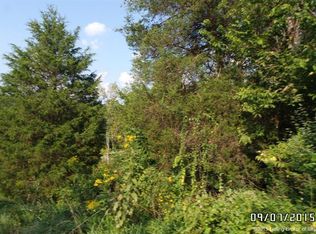Sold for $275,000 on 06/28/24
$275,000
24108 Boyer Road, New Washington, IN 47162
3beds
1,734sqft
Manufactured Home, Single Family Residence
Built in 2023
3 Acres Lot
$294,600 Zestimate®
$159/sqft
$2,291 Estimated rent
Home value
$294,600
$236,000 - $371,000
$2,291/mo
Zestimate® history
Loading...
Owner options
Explore your selling options
What's special
Better than new, built in 2023, three bedroom, two bath with two car detached garage, 24x24 with a closed lean-to 12x24 and an open lean-to 12x24. All the hard work is done, looking for new owner of this private retreat. Property has a six person storm shelter. Kitchen has Island and pantry Some outlets have updated UB ports. Open floor plan
Master room has Huge master bathroom with stand up shower and 6ft long tub
-Sliding doors in master to outside. Split floor plan two living rooms wide open concept. Top-of-the-line manufactured home with drywall walls and 2 x 6 walls. Does not look or feel like a manufactured home from the inside
NEVER FEAR another tornado with this 6-person storm shelter custom built under ground.
Zillow last checked: 8 hours ago
Listing updated: July 03, 2024 at 08:57am
Listed by:
Robert K Sherrill,
Sherrill Real Estate
Bought with:
Brittany Adkins, RB22002362
RE/MAX FIRST
Source: SIRA,MLS#: 202407463 Originating MLS: Southern Indiana REALTORS Association
Originating MLS: Southern Indiana REALTORS Association
Facts & features
Interior
Bedrooms & bathrooms
- Bedrooms: 3
- Bathrooms: 2
- Full bathrooms: 2
Primary bedroom
- Description: Flooring: Vinyl
- Level: First
- Dimensions: 14 x 17
Bedroom
- Description: Flooring: Vinyl
- Level: First
- Dimensions: 14.5 x 11
Bedroom
- Description: Flooring: Vinyl
- Level: First
- Dimensions: 14.5 x 11
Dining room
- Description: Flooring: Vinyl
- Level: First
- Dimensions: 14 x 12
Other
- Description: Flooring: Vinyl
- Level: First
- Dimensions: 11 x 5
Other
- Description: Flooring: Vinyl
- Level: First
- Dimensions: 11 x 14
Kitchen
- Description: Flooring: Vinyl
- Level: First
- Dimensions: 14 x 9
Living room
- Description: Flooring: Vinyl
- Level: First
- Dimensions: 15 x 14
Living room
- Description: Flooring: Vinyl
- Level: First
- Dimensions: 14 x 13
Heating
- Forced Air
Cooling
- Central Air
Appliances
- Laundry: Main Level, Laundry Room
Features
- Ceiling Fan(s), Separate/Formal Dining Room, Entrance Foyer, Garden Tub/Roman Tub, Bath in Primary Bedroom, Main Level Primary, Utility Room
- Windows: Thermal Windows
- Basement: Crawl Space
- Has fireplace: No
Interior area
- Total structure area: 1,734
- Total interior livable area: 1,734 sqft
- Finished area above ground: 1,734
- Finished area below ground: 0
Property
Parking
- Total spaces: 2
- Parking features: Detached, Garage
- Garage spaces: 2
Features
- Levels: One
- Stories: 1
- Patio & porch: Deck, Porch
- Exterior features: Deck, Porch
- Has view: Yes
- View description: Panoramic, Scenic
Lot
- Size: 3 Acres
- Features: Secluded, Wooded
Details
- Additional structures: Garage(s)
- Parcel number: 12000020470
Construction
Type & style
- Home type: SingleFamily
- Architectural style: One Story,Manufactured Home
- Property subtype: Manufactured Home, Single Family Residence
Materials
- Vinyl Siding
Condition
- New construction: No
- Year built: 2023
Utilities & green energy
- Sewer: Septic Tank
- Water: Connected, Public
Community & neighborhood
Location
- Region: New Washington
Other
Other facts
- Body type: Double Wide
- Listing terms: Cash,Conventional,FHA,USDA Loan,VA Loan
- Road surface type: Paved
Price history
| Date | Event | Price |
|---|---|---|
| 6/28/2024 | Sold | $275,000$159/sqft |
Source: | ||
| 5/16/2024 | Pending sale | $275,000$159/sqft |
Source: | ||
| 5/8/2024 | Price change | $275,000-15.4%$159/sqft |
Source: | ||
| 4/26/2024 | Listed for sale | $325,000$187/sqft |
Source: | ||
Public tax history
Tax history is unavailable.
Neighborhood: 47162
Nearby schools
GreatSchools rating
- 5/10New Washington Elementary SchoolGrades: PK-5Distance: 2 mi
- 4/10New Washington Middle/High SchoolGrades: 6-12Distance: 2.1 mi

Get pre-qualified for a loan
At Zillow Home Loans, we can pre-qualify you in as little as 5 minutes with no impact to your credit score.An equal housing lender. NMLS #10287.
