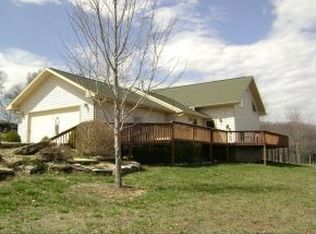Panoramic views of vast open hillsides on this Peaceful 4.7 acres 2000 approx sq ft 3 bdrm 2 bath. Open beam ceiling in living room leads to upper open loft used as 3rd bdrm. The Open floor plan adds to the easy flow from the kitchen to dining to living room. The owner is the builder complimenting the nuances making this A Quaint & Unique property. Several workshop / sheds. 20 x 20 Workshop w/ wood stove. Vapor barrier in crawl space which is also insulated. 50 feet of decking over looking spectacular views of beautiful rolling hills.
This property is off market, which means it's not currently listed for sale or rent on Zillow. This may be different from what's available on other websites or public sources.

