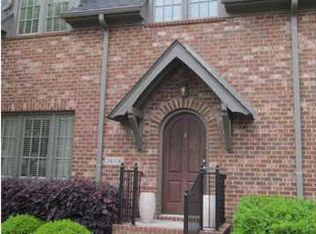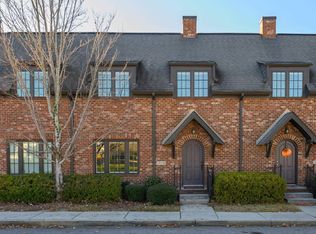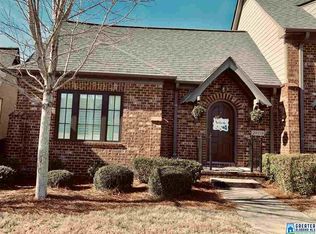Sold for $365,000
$365,000
24105 Portobello Rd, Birmingham, AL 35242
3beds
2,822sqft
Single Family Residence
Built in 2009
1,742.4 Square Feet Lot
$366,500 Zestimate®
$129/sqft
$2,864 Estimated rent
Home value
$366,500
$297,000 - $451,000
$2,864/mo
Zestimate® history
Loading...
Owner options
Explore your selling options
What's special
Back on market due to no fault of the seller, buyer financing fell through! Beautifully updated condo w/ finished basement in the sought-after Edenton community—zoned for award-winning Oak Mountain schools! This spacious 3BR/3.5BA home has fresh paint throughout, new carpet in bedrooms, updated lighting and vanities, & new plank flooring in the basement. The main level offers an open floor plan with hardwoods, a gas fireplace, and a kitchen with granite countertops, stainless appliances, a pantry, and undermount lighting. Enjoy mornings on the private deck with wooded views. The main-level primary suite features a large walk-in closet, garden tub, dual vanities, and walk-in shower. Upstairs: 2 bedrooms, a loft, and a shared bath. The newly refreshed basement includes a rec/media room, full bath, and a stylish wet bar—perfect for entertaining. 2-car garage with additional storage. Community amenities: pool, sidewalks, green space, & more! Close to shopping, dining, and major routes!
Zillow last checked: 8 hours ago
Listing updated: October 09, 2025 at 11:01am
Listed by:
Jenny St John 205-745-0760,
Keller Williams Realty Vestavia
Bought with:
Michael Thomason
ARC Realty Vestavia
Source: GALMLS,MLS#: 21421206
Facts & features
Interior
Bedrooms & bathrooms
- Bedrooms: 3
- Bathrooms: 4
- Full bathrooms: 3
- 1/2 bathrooms: 1
Primary bedroom
- Level: First
Bedroom 1
- Level: Second
Bedroom 2
- Level: Second
Primary bathroom
- Level: First
Bathroom 1
- Level: First
Bathroom 3
- Level: Basement
Dining room
- Level: First
Family room
- Level: Basement
Kitchen
- Features: Stone Counters
- Level: First
Basement
- Area: 1410
Heating
- Central, Dual Systems (HEAT), Natural Gas, Heat Pump, Piggyback Sys (HEAT)
Cooling
- Central Air, Dual
Appliances
- Included: Dishwasher, Disposal, Microwave, Electric Oven, Self Cleaning Oven, Refrigerator, Stove-Electric, Electric Water Heater
- Laundry: Electric Dryer Hookup, Washer Hookup, Main Level, Laundry Closet, Laundry (ROOM), Yes
Features
- Recessed Lighting, High Ceilings, Crown Molding, Smooth Ceilings, Soaking Tub, Linen Closet, Separate Shower, Double Vanity, Shared Bath, Split Bedrooms, Tub/Shower Combo, Walk-In Closet(s)
- Flooring: Carpet, Concrete, Hardwood, Tile
- Basement: Full,Partially Finished,Concrete
- Attic: Walk-In,Yes
- Number of fireplaces: 1
- Fireplace features: Marble (FIREPL), Family Room, Gas
Interior area
- Total interior livable area: 2,822 sqft
- Finished area above ground: 2,147
- Finished area below ground: 675
Property
Parking
- Total spaces: 2
- Parking features: Basement, On Street, Garage Faces Rear
- Attached garage spaces: 2
- Has uncovered spaces: Yes
Features
- Levels: One and One Half
- Stories: 1
- Patio & porch: Open (DECK), Deck
- Exterior features: None
- Pool features: In Ground, Fenced, Community
- Has view: Yes
- View description: None
- Waterfront features: No
Lot
- Size: 1,742 sqft
Details
- Parcel number: 027254991105.000
- Special conditions: N/A
Construction
Type & style
- Home type: SingleFamily
- Property subtype: Single Family Residence
Materials
- Brick
- Foundation: Basement
Condition
- Year built: 2009
Utilities & green energy
- Water: Public
- Utilities for property: Sewer Connected
Community & neighborhood
Location
- Region: Birmingham
- Subdivision: Edenton
HOA & financial
HOA
- Has HOA: Yes
- HOA fee: $550 monthly
- Amenities included: Management, Recreation Facilities
- Services included: Maintenance Grounds, Insurance, Pest Control, Sewer, Utilities for Comm Areas, Water, Personal Lawn Care
Other
Other facts
- Price range: $365K - $365K
Price history
| Date | Event | Price |
|---|---|---|
| 10/9/2025 | Sold | $365,000-3.7%$129/sqft |
Source: | ||
| 9/17/2025 | Contingent | $379,000$134/sqft |
Source: | ||
| 9/15/2025 | Listed for sale | $379,000$134/sqft |
Source: | ||
| 9/10/2025 | Contingent | $379,000$134/sqft |
Source: | ||
| 9/1/2025 | Listed for sale | $379,000$134/sqft |
Source: | ||
Public tax history
| Year | Property taxes | Tax assessment |
|---|---|---|
| 2025 | $1,715 +1.2% | $39,900 +1.2% |
| 2024 | $1,693 -3.9% | $39,420 -3.9% |
| 2023 | $1,763 +18.9% | $41,000 +21.7% |
Find assessor info on the county website
Neighborhood: 35242
Nearby schools
GreatSchools rating
- 9/10Inverness Elementary SchoolGrades: PK-3Distance: 1.5 mi
- 5/10Oak Mt Middle SchoolGrades: 6-8Distance: 4.4 mi
- 8/10Oak Mt High SchoolGrades: 9-12Distance: 5.1 mi
Schools provided by the listing agent
- Elementary: Inverness
- Middle: Oak Mountain
- High: Oak Mountain
Source: GALMLS. This data may not be complete. We recommend contacting the local school district to confirm school assignments for this home.
Get a cash offer in 3 minutes
Find out how much your home could sell for in as little as 3 minutes with a no-obligation cash offer.
Estimated market value$366,500
Get a cash offer in 3 minutes
Find out how much your home could sell for in as little as 3 minutes with a no-obligation cash offer.
Estimated market value
$366,500


