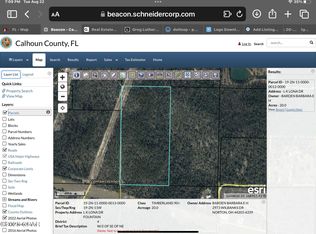Sold for $169,000
$169,000
24105 NW L K Lona Rd, Fountain, FL 32438
3beds
1,620sqft
Manufactured Home, Single Family Residence
Built in 2003
5 Acres Lot
$165,800 Zestimate®
$104/sqft
$1,613 Estimated rent
Home value
$165,800
Estimated sales range
Not available
$1,613/mo
Zestimate® history
Loading...
Owner options
Explore your selling options
What's special
Escape to your own private retreat with this charming manufactured home on 5 beautiful acres, tucked away just off Highway 167 in the peaceful backcountry. Perfectly located near Compass Lake and Silver Lake, this property is a dream for nature lovers, fishing enthusiasts and anyone who enjoys swimming or spending time outdoors.
Relax on the comfortable back porch and take in the serene surroundings—you'll often spot birds and local wildlife passing through. Inside, the home offers a well-designed split bedroom floor plan with a spacious master suite that includes a corner tub, separate shower, and double vanity. All bedrooms feature walk-in closets, and the home includes abundant cabinet space, a breakfast nook, and a large, open kitchen perfect for gatherings.
Additional features include a sturdy metal carport with room for two small vehicles, a new HVAC system, two wells with filtration and a generous workshop for hobbies, storage, or projects. This property offers privacy, space, and the simple joys of country living.
Zillow last checked: 8 hours ago
Listing updated: December 02, 2025 at 03:43am
Listed by:
Brad Romack 850-960-0692,
Emerald Coast Realty Group
Bought with:
Tareva Ligas, SL3519034
Keller Williams Success Realty
Source: CPAR,MLS#: 773224
Facts & features
Interior
Bedrooms & bathrooms
- Bedrooms: 3
- Bathrooms: 2
- Full bathrooms: 2
Primary bedroom
- Level: First
- Dimensions: 15 x 12.5
Bedroom
- Level: First
- Dimensions: 13.5 x 12.8
Bedroom
- Level: First
- Dimensions: 12.8 x 12.6
Primary bathroom
- Level: First
- Dimensions: 15 x 12.8
Dining room
- Level: First
- Dimensions: 9.5 x 8
Kitchen
- Description: and 9X8 dinette
- Level: First
- Dimensions: 16 x 8
Living room
- Level: First
- Dimensions: 26 x 17
Utility room
- Level: First
- Dimensions: 6 x 5
Heating
- Central, Electric
Cooling
- Central Air, Ceiling Fan(s)
Appliances
- Included: Electric Range, Electric Water Heater
Features
- Utility Room
Interior area
- Total structure area: 1,620
- Total interior livable area: 1,620 sqft
Property
Parking
- Total spaces: 1
- Covered spaces: 1
Accessibility
- Accessibility features: Accessible Approach with Ramp, Accessible Entrance
Features
- Patio & porch: Covered, Porch
Lot
- Size: 5 Acres
- Dimensions: 332 x 661 MOL
Details
- Additional structures: Shed(s), Workshop
- Parcel number: 292N11000000050000
- Special conditions: Listed As-Is
Construction
Type & style
- Home type: MobileManufactured
- Architectural style: Mobile Home
- Property subtype: Manufactured Home, Single Family Residence
Condition
- New construction: No
- Year built: 2003
Utilities & green energy
- Utilities for property: Electricity Available, Phone Connected
Community & neighborhood
Community
- Community features: Short Term Rental Allowed
Location
- Region: Fountain
- Subdivision: No Named Subdivision
Other
Other facts
- Body type: Double Wide
- Road surface type: Gravel
Price history
| Date | Event | Price |
|---|---|---|
| 6/27/2025 | Sold | $169,000$104/sqft |
Source: | ||
| 6/4/2025 | Pending sale | $169,000$104/sqft |
Source: | ||
| 6/2/2025 | Listed for sale | $169,000$104/sqft |
Source: | ||
| 5/22/2025 | Contingent | $169,000$104/sqft |
Source: | ||
| 5/16/2025 | Listed for sale | $169,000$104/sqft |
Source: | ||
Public tax history
| Year | Property taxes | Tax assessment |
|---|---|---|
| 2024 | $112 +5.3% | $46,514 +3% |
| 2023 | $107 +1.1% | $45,159 +3% |
| 2022 | $106 +3.4% | $43,844 +3% |
Find assessor info on the county website
Neighborhood: 32438
Nearby schools
GreatSchools rating
- 8/10Carr Elementary & Middle SchoolGrades: PK-8Distance: 13.3 mi
- 5/10Altha Public SchoolGrades: PK-12Distance: 14.4 mi
- 5/10Blountstown High SchoolGrades: PK,6-12Distance: 20.2 mi
Schools provided by the listing agent
- Elementary: Altha Public
- Middle: Altha Public
- High: Altha Public
Source: CPAR. This data may not be complete. We recommend contacting the local school district to confirm school assignments for this home.
Sell for more on Zillow
Get a Zillow Showcase℠ listing at no additional cost and you could sell for .
$165,800
2% more+$3,316
With Zillow Showcase(estimated)$169,116
